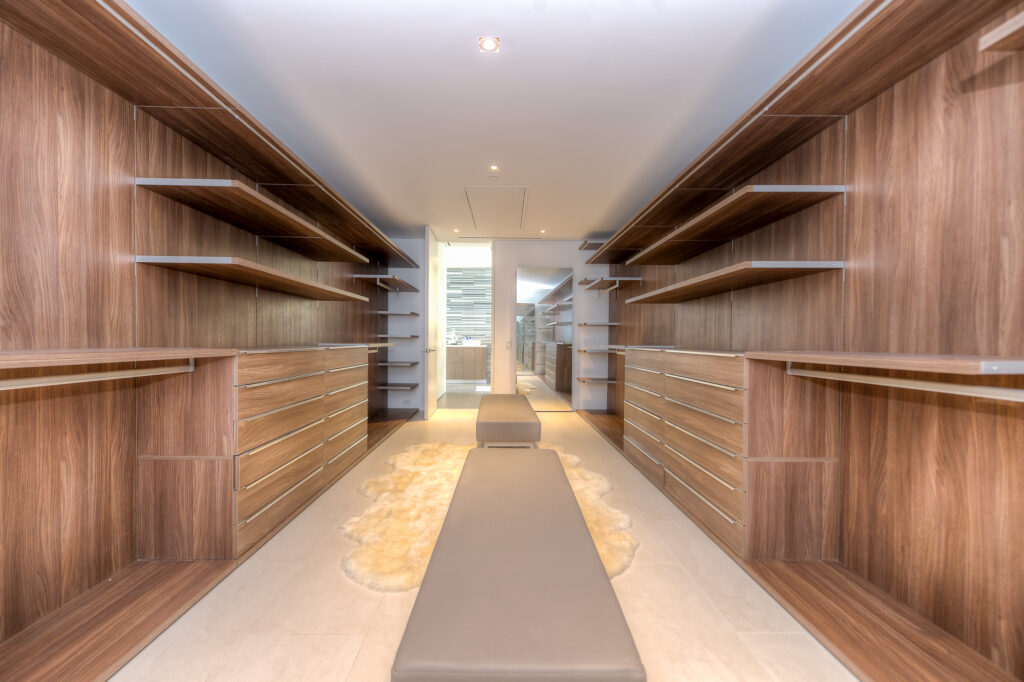
XTEN Architecture is at it again
The game-changing team of XTEN Architecture is at it again, this time designing a five-bedroom, six-bath home in the much sought-after North Beverly Hills neighborhood of Trousdale Estates.
Melding serenity with contemporary design, this newly built gated estate offers 7,000 square feet of one-level living space showcasing the finest of materials and craftsmanship, chosen by developer/project manager David Schwartz—including Pietra Grey Marble, Caesarstone, Portuguese porcelain tile, polished chrome Dornbracht fixtures, and Bianco tile flooring.
The striking ambiance begins with a motor court flanked by a custom water feature that enters into a soaring glass entryway. Once inside, the natural light-filled environs mix seamlessly with the outside setting via 12-foot glass walls that open to an entertainment deck boasting a sparkling blue infinity pool and spa and built-in barbecue, along with breathtaking views from downtown LA to the Santa Monica Bay and beyond.
In addition to the stellar views—which also are accessible via almost every living space (including the fashionable master suite and bath)— other standout features include a massage room; a glass-encased, climate-controlled 1,000-bottle wine chamber; and a whole-home sound, theater, security and camera surveillance system. No doubt about it, this striking home was built with one goal in mind: total rest and relaxation against a pristine backdrop.
Presented by MICHAEL MACDERMOTT of RODEO REALTY
and GREG DEAN of THE DEAN CO.
List Price $21 MILLION
1535 Carla Ridge, Beverly Hills, CA 90210
Photography Courtesy of XTEN Architecture