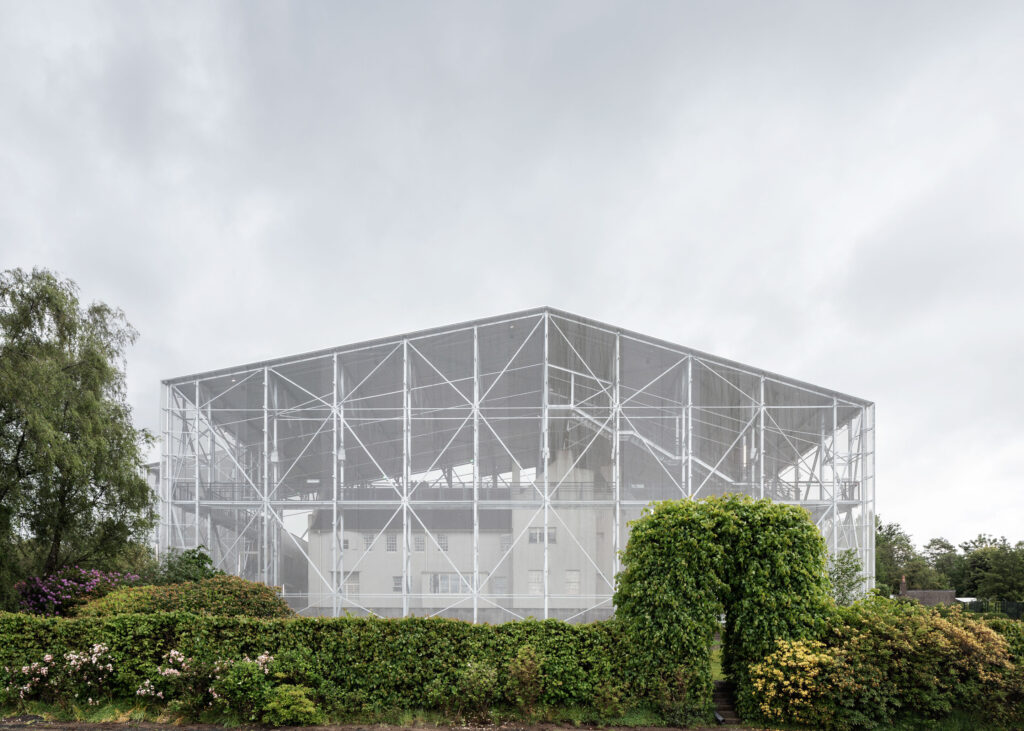
A Progressive Architectural Solution Thoughtfully Engineered to Safeguard The Hill House, a National Treasure in Scotland, is a First in the World
The Hill House had seen better days when its steward, the National Trust for Scotland, first conceived of a solution to protect it, the Box. In the annals of architectural intervention, this concept is actually so far out of any box at all that it should be seen as pioneering as The Hill House was when it was designed in 1902, with the optimism of a new century by architect Charles Rennie Mackintosh.
Why such lengths for a structure so battered by the elements that the only way to save it was to encase the whole thing in a steel frame covered with chain mail? Realize this is a consideration that could only exist in a country other than its own.
“The Hill House is supremely important to Scotland and around the world as an example of Charles Rennie Mackintosh’s domestic architecture,” explains Emma Inglis, curator at the National Trust for Scotland.
Architect Charles Rennie Mackintosh looked to both to the past and to the future, from exciting European artists and architects, like Gustav Klimt and Josef Hoffmann, to his Scottish roots, to create his own unique architectural blueprint. Pared-back and contemporary with comfort at its heart, The Hill House has turrets and curved stairs that imitate Scottish Baronial style, and simple squared window lines and a lack of embellishment that hinted at a more modern world.
Using cement roughcast was a new and daring choice for the day, as roughcast was traditionally associated with low-class building types, but it helped settle the house into the landscape and showed Charles Rennie Mackintosh pushing the boundaries of new materials. The house is a quintessential example of classic Glasgow Style, as well, evident in its colored glass and metal light fittings, plain oak chairs worked with strong lattice designs, textiles embroidered with sinuous elongated female figures. Within the internal architecture of the house are typical motifs such as hearts, squares and dominant vertical lines, and stylized representations of flowers, including the Glasgow Rose.
Now with the Box, its design finalized by London-based architecture firm Carmody Groarke, the house has a revolutionary defender.
“This project is genuinely a world first.”
Emma Inglis, curator at the National Trust for Scotland
“There have been approaches to encase buildings for a temporary period whilst various works take place, but the idea of surrounding a domestic scale property with a transparent, wind permeable but semi-permanent covering is—as far as we know—unique.”
Principally, the Box minimizes its environmental risks and, at the same time, also provides unprecedented public access to The Hill House with walkways at various external levels, including right over the roof. Not welded together, the Box can be entirely unbolted and removed at any time then theoretically reassembled.
“Normally, shrouding a building for conservation purposes involve erecting encapsulated scaffolding, but this approach limits visibility, is usually aesthetically displeasing and often impinges on visitor access to the property or spaces,” Emma Inglis says.
“This solution neatly removes all of these challenges.”
National Trust for Scotland
Photographs Courtesy Of The National Trust For Scotland.