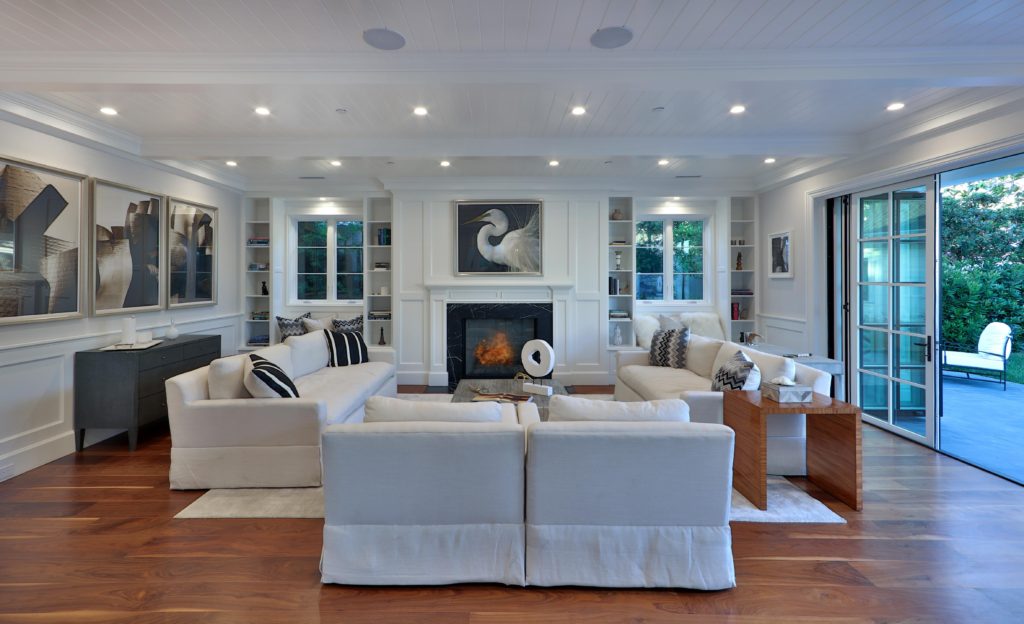Winding from Wilshire Boulevard through Brentwood and out to Ocean Avenue, San Vicente is one of the most bucolic thoroughfares in the city. With its long lines of mature coral trees and lushly planted central divider, it doubles as the Westside’s unofficial exercise track, with joggers and bikers sharing space with glistening SUVs and late-model sports cars.
This road’s beauty is matched by its prestige; many of the most coveted meeting places in this part of town are located on this stretch, from the award-winning restaurants and shops along its eastern point to The Brentwood and Riviera Country Clubs, to the exclusive shops and cafes of the Brentwood Country Mart and the restaurants that border the ocean.

More importantly, perhaps, is that it serves as the touchstone for the most desirable properties in the area, the owners of which have the ability to park the car and simply stroll: to brunch or the beach, maybe down to the grocery store or window shop with friends. It’s no wonder that the homes near San Vicente are considered among the most covetable in Santa Monica, especially those tucked along the surprisingly quiet western end of the Boulevard, where the street makes the slight curve south to reach the Pacific. This is where one finds the home at 808 San Vicente.
It casts a spell that stepping through the front door and into the two-story front entryway underscores. This generous welcome confirms the home’s graceful street appearance, authenticating the initial perception of expansive luxury.
Distinctive black and white tiles set it apart and offer a playful contrast to the dark American walnut wood flooring that spans the rest of the home, grounding its light, airy rooms. Learning that, unlike their counterparts in other homes, those found here were finished on-site for quality assurance, substantiating one’s initial impression: that this is a home where attention to detail—a hallmark of builder GAIA Construction—is of paramount importance.
That feeling is further reinforced when one takes stock of the surroundings: In the dining room, a coffered honeycomb ceiling layers the room with elegance; the main-floor guest room’s French doors open to a private garden; and the home office, perfectly situated across from the front door, is set off by dark wood paneling, built-in shelving, and an intricate parquet floor pattern. The formal living room, meanwhile, sports its own detailed ceiling treatment and a fireplace punctuated by a dark marble surround. Everywhere one looks, Old World details abound, from chair railings and paneled walls to crown molding and ceiling beams.
These elements do not stop with the formal rooms that pivot around the front door. They’re in the butler’s pantry, with its grill-front cabinetry, marble countertops, and custom cabinetry. They’re in the powder room, with its textured wallpaper and sleek black marble sink basin. And, they’re a substantial component of the great room’s appeal. This area, which includes the open-plan eat-in kitchen, sprawls across the entire back of the house.
The kitchen’s Calcutta gold marble countertops, capacious island and gleaming stainless steel appliances confer a sublime elegance that elevates this most casual of the home’s spaces while a fireplace and elegant built-ins confirm its elegance. Paned LaCatina doors, opening the great room to the grassy backyard and celebrating that most coveted hallmark of SoCal living: the indoor-outdoor lifestyle. Mirroring the room’s sophistication is the backyard’s outdoor kitchen (existing architectural plans easily place a pool within this area), cementing this place as the center of family life.
Grace and beauty continue their reign with both the ascent to the home’s bedrooms on the second floor and descent to the expansive entertaining area on the lower levels, which one accesses via an elegant staircase and by an elevator that services all of its generous three floors.
Upstairs, four light and airy en-suite bedrooms continue to tender the home’s attributes of affluence and quality with finished ceilings, large custom closets, marble tiling and private outdoor balconies (including one that juts off the master bedroom). Tucked into a substantial space on this floor is one of the home’s two laundry rooms.
Downstairs is a testament to true success: a temperature-controlled walnut wine room, which is sure to satisfy the most indulgent oenophile, with plenty of space for over two dozen cases of wine. A fully-appointed Miele kitchen supports entertaining in the family and guest room and offers guests the option of independence from the family upstairs (a boon when hosting long-term visitors or live-in assistance).
Whether one’s pleasures are football intense weekends, a weekly poker night, video gaming tournaments, an in-home music studio, gym, art or yoga studio, here is the spacious backdrop against which to orchestrate one’s dreams.
For, if there was ever a home in which dreams might come true, you’ve found it. Some people dream of castles in the air. You’ve gone one better. You’ve found a slice of heaven on Earth.
Cindy Ambuehl | The Agency | 424.321.4947
List Price: $7,695,000
Photographs by Paul Jonason