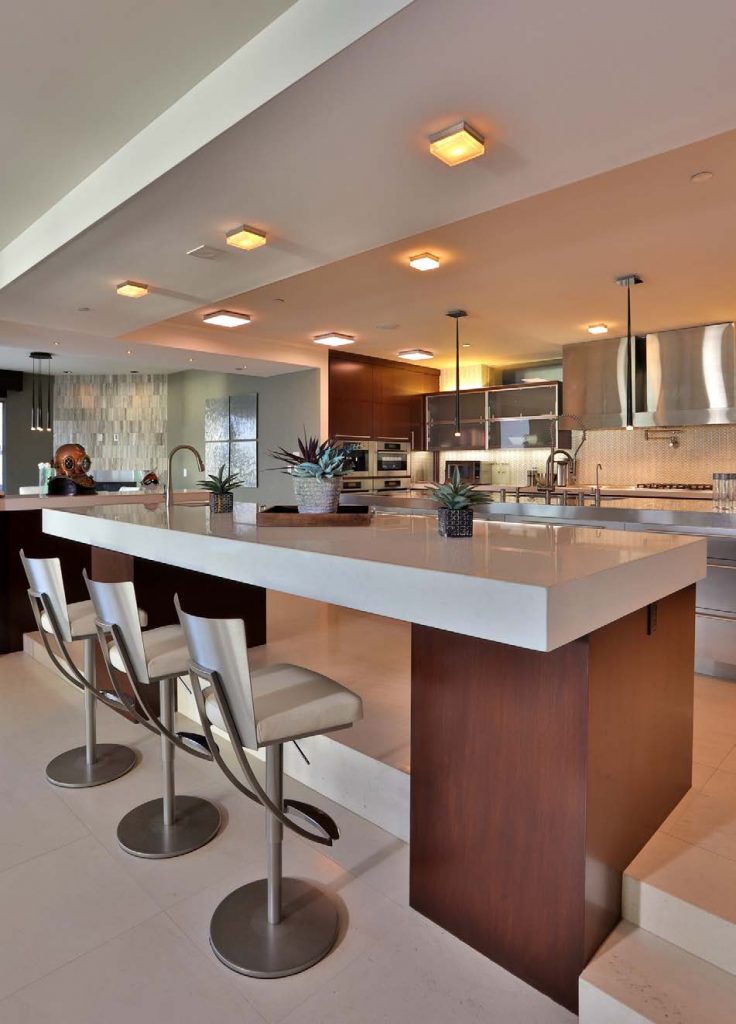Table of Contents

Intimacy and sophistication entwine in an architectural Palos Verdes hilltop home
The home’s style makes it a rare bird for the area. A glass and steel Modernist poised on a pedestal of natural stone—a style that Luis de Moraes terms “Zen Modern”— the home stands out amid many clay-roofed Mediterraneans. Luis de Moraes’s firm,
EnviroTechno Architecture is responsible for projects that include big commercial clients like British Airways to notable local residences, like Spanish-style villas on Trump Estates and elegant homes in Santa Monica and Marina del Rey.
One Voice
This project, which spans 6,838 square feet and 5 bedrooms, borrows more from the architect’s commercial docket, and that’s not a bad thing. The home is a tight interplay of simple structural features, from rooftop to foundation. There is no frilly ornamentation, and none is needed. The shapes, clad in pale natural stone, have the beau of sculpture. The synchronicity of the home—inside and out—is the result and testament of letting a master artist execute his vision in an unbridled way.
“It’s the house I would have designed for myself,” says de Moraes. It’s a rare confession and perhaps the highest praise an architect can bestow on his work.
Dramatic Sunsets
“The home is modern, and in a very appealing way,” points out real estate agent Neil Chhabria. “Also, the quality level is second to none. It’s rare to find that. We were able to build it as specified by the architect, with no compromises.”
De Moraes is not just an architect, but an interior designer, and on this project, he functioned as both. It was a victorious collaboration, because, despite there being many well-defined spaces, every corner of the home is unwaveringly harmonious.
“The floorplan is very conducive to entertaining,” says Neil Chhabria. “But it’s also a great everyday lifestyle plan if you have a family.”
Tying each part together, from the sensual wine lounge on the ground floor to a getaway master suite on the top floor, are the unified threads of intimacy and sophistication. Typifying a space in the home is the Glass Box: suspended on a dedicated landing, three of the room’s four walls are made of glass. Just as one could sit from this lofty, elegant position with a glass of wine and watch the sun sink into the ocean, one might also switch the shades over the walls and curl up to watch a movie on the hidden, wall-sized projection screen.
Rooms in the home are clad in exotic woods and stone—the right touch in every instance—and filled with natural light and ample views of the peninsula’s beauty. “Every space in the house is usable space,” says de Moraes. And what he’s carved out is a living experience within the home—one where you feel merged with the uplifting blue and green panorama, versus being just a passive spectator.
Tactics to achieve this include walls that open the front living spaces to the sea. (Fleetwood pocket doors were used, and the limestone floors in the living room’s interior continue onto the patios.) Also, there’s an outdoor leisure zone that borders an entire side of the home, which includes a lengthy infinity pool, a fireplaced dining area and a grassy green. From inside the home, access to this area is plentiful, whether from the breakfast room, the airy living room (there are three), or via a fresh-air patio that borders a row of three bedroom suites on the top floor.
The siting of the home has been engineered to take advantage of the rich landscape from every room, with views that include Catalina Island and epic evening sunsets. Even the kitchen, the place where the architect declares he’d “probably spend most of my time,” has a bird’s-eye view through the living room to the outdoors. “They’re the most dramatic sunsets you’ve ever seen,” says Neil Chhabria of the panoramas.
A Deft Hand
There is an absence of bulk in the silhouette of the home, which means less of a physical border between the indoors and outdoors. This lean profile has much to do with the home’s roof, which doubles as the interior ceiling. “The ceiling is the roof,” notes de Moraes, “which is not very common these days, especially in residential.”
De Moraes’s design is opulent but tastefully well-tempered. Rich natural materials, lava rock among them, are enhanced by the sunlight and blue sky and ocean views that pour in from endless windows. It was a deft and meticulous hand that orchestrated a play of materials that is delightfully just right. Ceiling patterns and details vary from room to room, as do tilework, which lends a note of playfulness and unexpected surprise to the home. Just as the master bedroom suite contains a textured combination of different types of wood and tiles, so might the bathroom in a spare bedroom be touched with a counter of swirled dense marble or a wall of shimmering metal.
Since great architecture is sensory, felt before it’s consciously deconstructed, you don’t immediately point to the soaring ceilings and creamy stone floors, softened by sunlight and a burnt-orange ceiling of glossy planked wood, as the origin of the feeling. (Follow the beams as they jut past the walls to form the exposed rafters on the underside of the roof’s overhanging eaves.)
Nor do you notice the hanging swirl of a pendant light (it’s the AMEBA, an award-winning piece designed by Spanish designer Pete Sans), or the floating stone staircase with its sculptural steel railing system that beckons you into the rest of the home. It’s not any of these things; it’s all of these things, and how de Moraes has composed them. Everything here has been defined but is interconnected—and though there are different melodies playing throughout the home, they clearly belong to the same leitmotif.
Represented by Raju & Neil Chhabria of Chhabria Real Estate Company
Offered for $5,950,000
Photography Courtesy of Paul Jonason