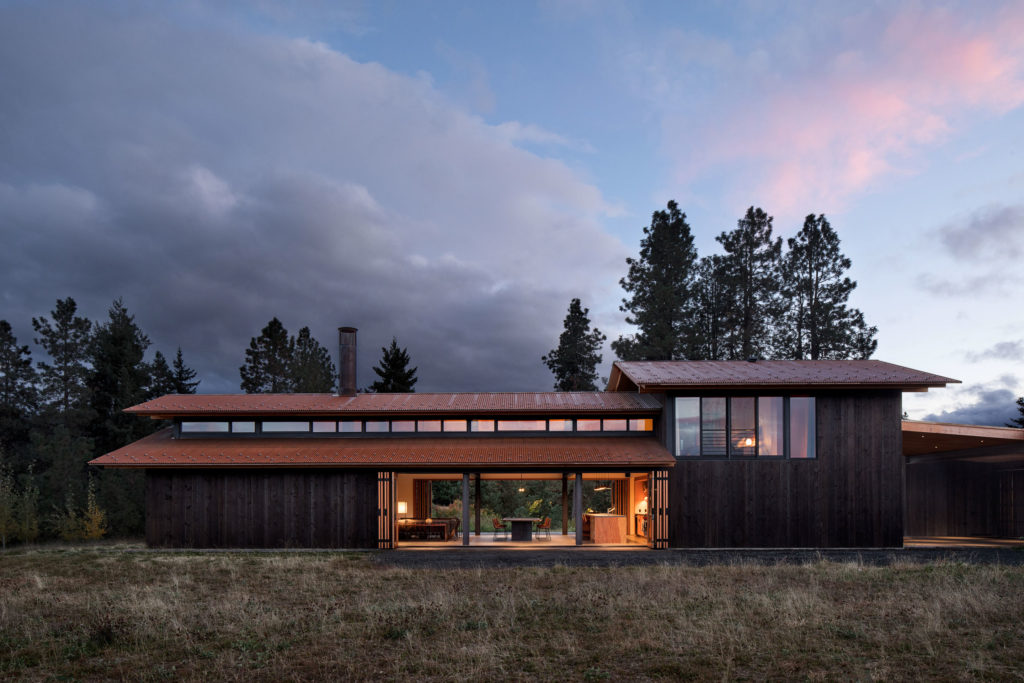
In Washington, Olson Kundig Designed a Creative Couple’s Dream Home in Harmony With Nature
Growing up in the Pacific Northwest, surrounded by nature and enjoying sublime landscapes of mountains, lakes, and rivers had a big influence on Tom Kundig and Jim Olson’s personal lives and professional paths. The two architects run their design practice Olson Kundig in Seattle with Kirsten R. Murray, Alan Maskin, and Kevin Kudo-King.
Olson, who has explored the aesthetic interplay of art, nature, and architecture for over five decades, says “living close to nature is the greatest luxury.” Tom Kundig, meanwhile, respected nature from a very young age, and says, “I’ve always preferred to be outside more than inside.”
With such a background, it comes as no surprise that all the firm’s projects are based on the idea that “buildings can serve as a bridge between nature, culture, and people,” and that “inspiring surroundings have a positive effect on people’s lives,” according to the duo.
One of the owners is a painter and photographer; the other is a textile artist and designer. Both incorporate the natural landscape into their work. The owners trusted Kundig to imagine their perfect home and creative retreat, asking the architect to achieve two main goals: The property had to be connected to the surrounding landscape to maximize opportunities for indoor-outdoor living, and it needed a studio space “separate from the house, but related in form and materiality,” explain the architects.
Organized in four buildings, which recall the forms of vernacular agricultural structures, the project was the perfect opportunity to honor Tom Kundig’s vision: “By blurring the boundaries between inside and outside, our buildings connect people to nature, leading to healthy and productive environments where individuals are engaged in their surroundings,” the architect says.
“Our architecture reminds people that they are deeply intertwined with the environment, even when they are inside.”
The property is arranged in two groupings: the first comprises the main house, a woodworking shop and a carport under a single roof with a T-shape. A covered courtyard connects the three spaces in the middle of the “T.” In the double-height main house, the dwellers enjoy an open plan, which hosts the living, dining and kitchen areas, while the library— above which there is a loft—is separated from the rest of the space by a double-sided fireplace. In the entry foyer, open stairs lead to the bedroom.
The second grouping is located northeast of the main house and consists of the artists’ studio with a covered patio that connects to a guest room. In this refuge, the owners find inspiration and sometimes host art workshops and retreats. Low-maintenance building materials such as concrete, plywood and steel were used in the four buildings, as well as 30-foot-long bi-folding and sliding barn doors, which open up fully to the exterior, offering exceptional unobstructed views.
“I don’t think I could design something more beautiful than a natural landscape,” says Kundig. So only one option remained: creating a project that reflects a strong relationship between inside and outside, and putting architecture and interior design at the service of the natural environment.
“We are all influenced by the natural world that surrounds us, “ Kundig continues. “To me, architecture is about embracing landscapes. Architecture at its core is the intersection of the rational and the poetic.”
Working with artists and craftspeople is at the heart of Olson Kundig’s practice. The owners of this project participated in finalizing some elements of their house, including rusting the corrugated metal roofing and weathering the Douglas fir wood siding on the main house.
The owners of this project participated in finalizing some elements of their house, including rusting the corrugated metal roofing and weathering the Douglas fir wood siding on the main house.
Architecture at its core is the intersection of the rational and the poetic.” Working with artists and craftspeople is at the heart of Olson Kundig’s practice. The owners of this project participated in finalizing some elements of their house, including rusting the corrugated metal roofing and weathering the Douglas fir wood siding on the main house.
“A home is the most intimate space, the space that protects you when you are yourself,” says Tom Kundig.
“It is a refuge. It is fundamentally what we are as human beings.”
Here, art, nature, architecture meet. Contemplation and imagination, rest and work— whatever the owners need—can be found in this unique, peaceful environment.
Tom Kundig & Jim Olson of Olson Kundig | olsonkundig.com
Photos Courtesy of Jeremy Bittermann