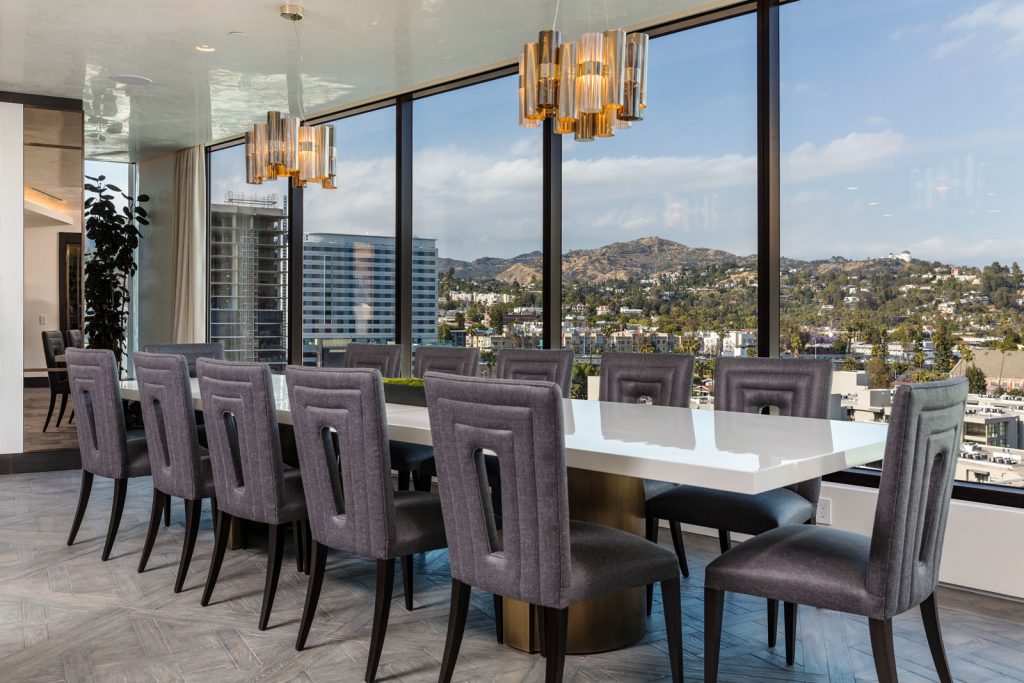
An Exclusive Boutique Collection of Industrial Chic-styled Residences Lands Atop Hollywood at 6250 Hollywood Blvd
A newly completed quintet of ultra-luxe homes, Above the Penthouses, is set to transform the 15th floor of The Residences at W Hollywood—complete with world-class finishes and features, the utmost in customized technology, four-star amenities, and sweeping views of Downtown and Westside L.A.
“When The W Residences were originally developed, the top floor was left as raw space,” says Ron Barnes, principle of Vine Street Advisors Inc., developer of the project in conjunction with HEI Hotels & Resorts.
“As soon as we took on the project to sell the 133 residences on the floors below in 2011, we also started thinking about how we could create something truly unique not only in L.A. but on the West Coast as well. As we studied the market and renaissance of Hollywood and started looking at the new home construction in the hills, we saw an opportunity to do something of high design and thoughtful execution. It took six years, but the finished homes speak for themselves.”
Situated at 6250 Hollywood Blvd.—at the intersection of Hollywood and Vine, adjacent to the W Hollywood Hotel—the new Above the Penthouses collection was completed in June 2017 and includes five three- to five-bedroom custom homes ranging from 2,256 square feet to 5,078 square feet (with wraparound terraces reaching up to 1,000 square feet).
Ben Bacal of Rodeo Realty is serving as the exclusive listing agent for the penthouses, whose prices range from $3.5 million to $9.75 million.
Expect the penthouses to boast industrial chic style replete with luxury finishes and materials, including raw concrete columns accented by finished metal detailing, rich wood grains displaying hints of metallic glazes and hammered metal cabinetry offset by highly polished concrete flooring.
Each home also features a BAM Luxury-designed Crestron Control System to integrate audio, video, lighting, shades and HVAC.
Two of the units—the Axiom and Altair—are awaiting design direction from their new owners, while three additional units have been fully outfitted by SFA Design. Among them: The Griffith, featuring built-in wine storage, a retreat room/library, media room, and shower with views of the Hollywood Hills and Griffith Observatory; The Vista, with a drop-down projector and screen that transforms the living and kitchen areas into a private home theater at the touch of a button, and a kitchen overlooking the historic Taft and Broadway buildings; and The Bower, highlighted by a master retreat sporting a wet bar, showroom-style walk-in closet and private terrace.
Residents also will enjoy a bevy of hotel-inspired amenities, including the concierge-style “Whatever, Whenever Service.” Among the other top-notch offerings is a rooftop pool deck with outdoor kitchens and dining areas; 24-hour valet service; a fitness center including Pilates, yoga and weight training equipment; a screening room; and a dog park.
“We designed these five homes with specific lifestyles in mind,” says Barnes. “Each of the residences has a personality of its own, yet all are united by the energy and atmosphere of Hollywood that inspired them. Most significantly, Above the Penthouses is set above the skyline, with each home’s surrounding view providing an unmatched experience for its future owners. This, combined with the exquisite design, top-tier amenities and the hopping city below, ensures that owners will experience the Hollywood lifestyle in luxury unheard of in L.A.”
Above the Penthouses
6250 Hollywood Blvd., Los Angeles, CA 90028
310.724.7100 | W-abovethepenthouses.com