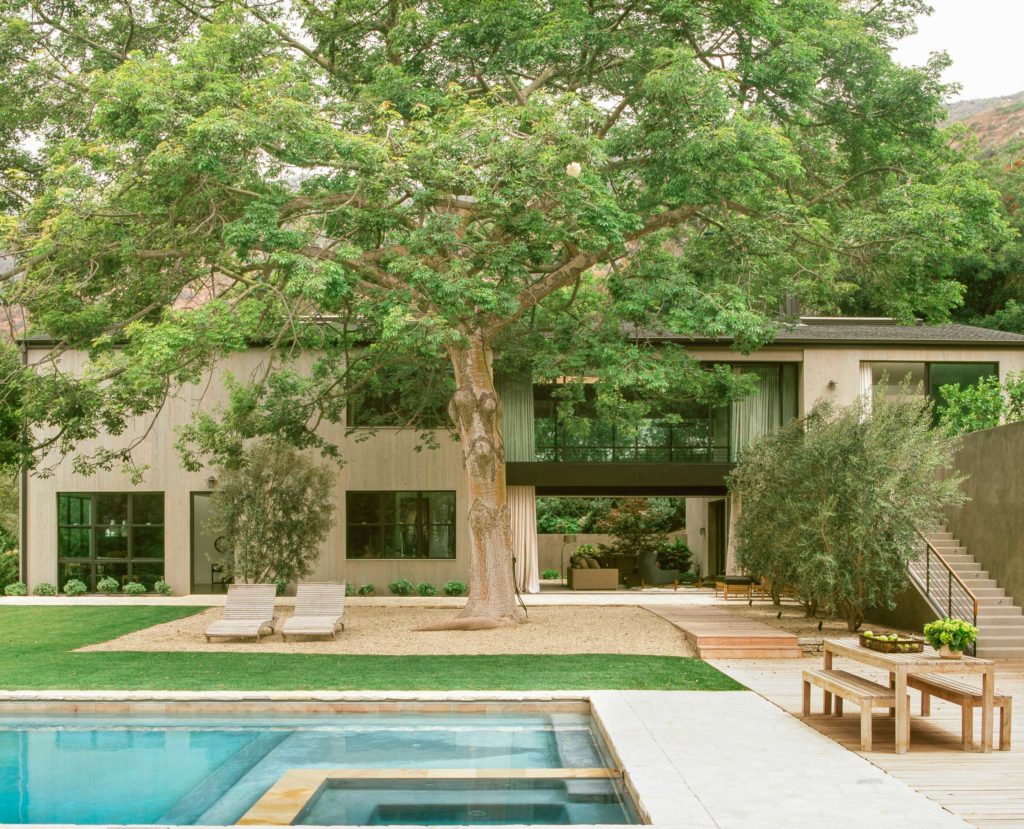Although Vanessa Alexander started her career in the entertainment industry—working in the field for several years—it is not by chance that she took the leap into design. Vanessa Alexander honed her great taste and creativity from a young age: Her mother was a passionate art collector and the designer’s international experiences gave her the opportunity to discover varied aesthetics.
From the start, Vanessa Alexander was motivated to shape the perfect home for her family. Now at the helm of her Los Angeles-based design studio, she and her team create residential, hospitality and retail projects for clients all over the country.

“We want to foster a lifestyle and tell the story of an individual, family or business through a comprehensive design that begins from the moment you step onto the property,” she says.
“Our style employs a blend of contemporary, custom/bespoke and vintage pieces from a variety of periods, creating a layered feel that is rich in texture and influence yet functional and elegantly effortless.”
When designing a new project, Vanessa Alexander never forgets the first step:
“We draw influence first and foremost from context and surroundings.”
Then she identifies a specific, practical lifestyle that her design must honor. “We are,” she says, “inspired by the way that our clients live or want to live, by light—both natural and curated—and by the rhythm and flow of space.”
Vanessa Alexander, her husband, and their three sons previously resided in a home located on this 2.6-acre plot in the exclusive enclave of Malibu’s Serra Retreat. The family lived in the original structure—a ranch house—during the three-year period of design and permitting before the new structure, created by architect Michael Kovac, took shape.
“Living so close really helped to understand the light and land, and was a huge advantage in the design process,” Vanessa Alexander explains.
Made of two boxes linked by a glass structure, the new, six-bedroom house offers a seamless connection between interior and exterior, made possible through the installation of large glass doors in the living room that fully opens up to the garden. Outside, the pool and its cabana, the fire pit, and outdoor kitchen with pizza oven allow the family to enjoy an alfresco lifestyle.
Inside, everything was designed with the family in mind. An L-shaped sofa provides comfort; soft colors and textures (sheepskin rugs, linen curtains) add warmth; and metal windows frame beautiful views. Upstairs, the couple’s wing is separated from the kids’ rooms by a catwalk. Leading to a Zen garden with an outdoor shower, the master suite comprises a bedroom, a dressing area, and a bath, with each of these areas divided by curtain walls.
Airy and welcoming, peaceful, and contemporary, this project reflects Vanessa Alexander’s vision, and puts lifestyle first.