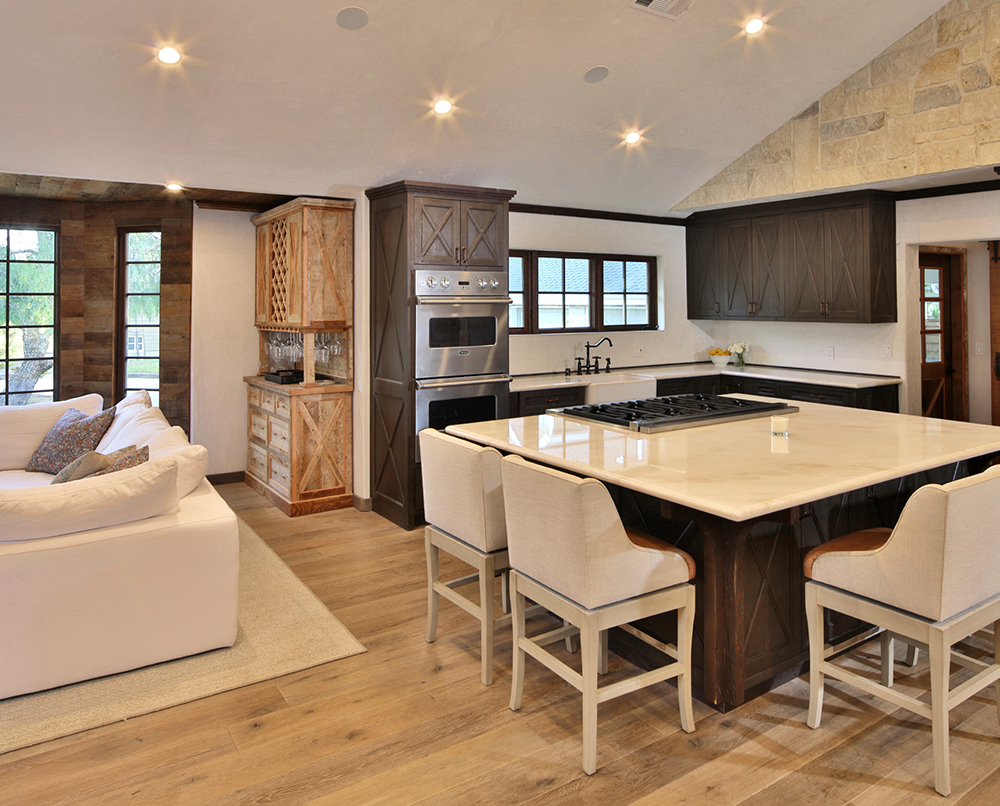Awash in the charms of a chateau in the South of France, the Point Dume home of Rachel Mumford of Barry’s Bootcamp offers serenity, elegance and the laid-back delights of small-town living within easy driving distance of downtown Santa Monica
Written by Abigail Stone | Photography Courtesy of Paul Jonason
When it comes to the creme de la creme of homes in Malibu, properties just west of Pacific Coast Highway and north of Zumirez Drive, where the shoreline juts into the ocean, are the ones to own.

It’s no wonder then that Rachel Mumford of Barry’s Bootcamp fame purchased a home here. The well-toned pushing carts around Malibu Ranch Market or perusing produce at the farmers’ market on Sunday clearly look to the popular workout to whip them into perfect shape. The first to recognize the explosive potential of trainer Barry Jay’s unique classes, Mumford is not one to miss a sleek and well-proportioned silhouette, which she saw in 28861 Selfridge Drive. “Beauty and symmetry are very important to me,” shares Mumford of the home, which clearly reflects her influence. This is a house that begs to be photographed, with each moment spent here producing a flawless vignette of pleasing grace and allure.
The main home echoes the generous dimensions of the property’s supporting buildings. A dramatic and sharply angled roof tents over the central rooms, knitting together the living room, dining room and kitchen into one capacious yet intimate space ideal for an active family. The kitchen’s X front cabinet doors, the wooden ceiling, wide plank floors and soaring stone wall, inset with a fireplace, continue the home’s theme of rustic elegance. An expansive kitchen island topped with white marble that is sophisticated enough for warm family suppers invites exuberant meals. The piece de resistance of this space, however, is the over-sized wooden trestle table with matching wooden bench seating. Custom-made for the house and positioned to set off the windows that overlook the lavish and fastidiously manicured backyard, it’s the picture-perfect backdrop for lively informal dinner parties.
The lush rear garden is the point around which the home pivots. Surrounded by both the home and a thick row of hedges, it offers complete privacy. Situated center is the pool, bordered by weathered decking. Almost all of the rooms open out here, with the public rooms, one of the home’s four bedrooms and the master bedroom having direct access to the garden. On ideal mornings, wake before the rest of the household and watch the sky lighten from the comfort of the sweeping master bedroom suite—a covered porch shades the windows that overlook the lawn, keeping this room deliciously cool—before quietly slipping out to the pool for early laps. Afterwards, a steam shower in the master bathroom sets you up for a productive day.
Don’t be surprised if the home’s outdoor area becomes the setting for frequent pool parties and spirited table tennis matches. Truly, it’s an outdoor living room. There’s even a hammock for whiling away weekend afternoons with a book, the dogs frolicking nearby. In the evening, when the weather turns chilly, what beach property would be complete without a fire pit? This one mirrors the design of the house, with wooden Adirondack chairs completing a postcard moment.
Of course, the coveted Riviera II beach rights to private Little Dume Beach are one of this home’s greatest draws. Whether you’re a dedicated surfer or just someone who enjoys the meditative calm that only a stroll along the sand can bestow, few spots on the west coast, indeed in the country, offer the kind of breathtaking scenery that mark these shores. Watch the sunset from here and count yourself among the truly lucky few.
Presented by Tony Mark of Compass
List Price $9,995,000