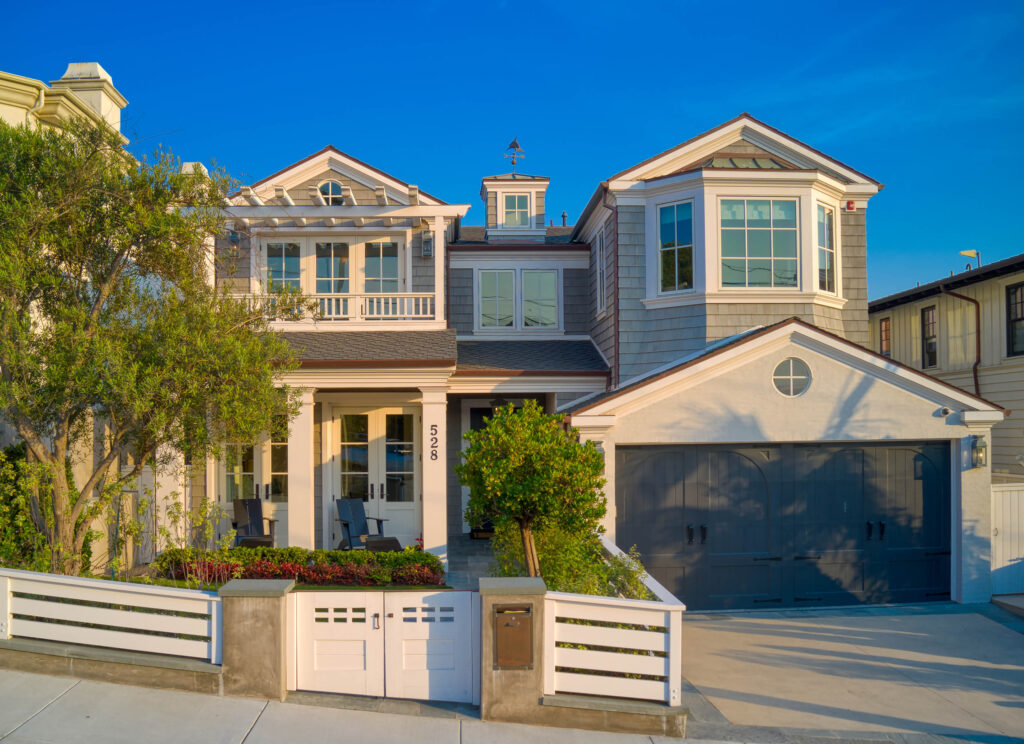
528 15th Street Downtown Manhattan Beach Home is Created for Comfortable Family Life—with Some Unexpected Design Perks
The sunsets you get off the third floor are insane, as you can see the sunset over the Manhattan Beach Pier,” points out the homeowner of this homey shingle-clad residence, describing those details that aren’t immediately visible when first walking through a house.
Completed about five years ago, the residence was designed by prolific Beach Cities architect Doug Leach for Zivec Development. Joe Lucas of high-end Lucas Studio fashioned the interior spaces, and RJ Smith was responsible for custom remodeling the home for Blake and Tricia.
There’s a thoughtful third floor, much of it open-plan, which is connected to an open-air lounge and deck that offers one of the home’s most potent attractions—a slideshow of sea views and glowing beach light that are courtesy of living life along the Pacific Ocean. This is a nicely sheltered area that expands the already spacious feel of the home’s most oft-used spaces and allows one to experience Southern California’s climate firsthand, including those insane sunsets.
“It is partially covered,” notes Tricia, “so you can layout in the sun, or tuck yourself under the heat lamps and start a fire when you want to relax or entertain outside.”
A slender fireplace and a flat-screen TV are among the features, as is a tidy kitchen with a gleaming built-in Wolf barbecue grill. Having an outdoor entertaining hub like this is a social convenience considering the home’s central Manhattan Beach address, which makes it an ideal place to meet up with friends before heading out to dinner, or a designated beach and barbecue spot on weekends.
“The location is amazing,” points out Tricia. “You are a two-minute walk into downtown for restaurants and shops, or a five-minute walk down to the beach. We love the laid-back vibe and casual lifestyle of Manhattan Beach.”
Despite its traditional markers—from earthy wood floors and classic Craftsman-style rails to vaulted ceilings with exposed beams—the home has sleek design twists. There are sunlit, airy rooms of white and the homeowners’ contemporary art collection. Unexpected color schemes too, like the cornflower blue that covers the ceilings and lacquered cabinets in the top-floor office, or the glossy teal cabinetry found in the Jack and Jill bathroom that neatly connects two children’s bedrooms.
“It’s a traditional home with a modern interior feel,” Tricia describes. “It looks so traditional from the outside, but when you first open the door, you know that you’ve walked into something extremely special with the attention to detail in every room.”
Speaking of details, what gives the home its most unique imprint, amenity-wise, is a spa-like lower level that feels as if one’s stepped into a boutique hotel somewhere in the city, particularly when alighting from the three-stop elevator. “We made it into a state-of-the-art recreational space for us,” explains Tricia.
Notable on this floor is a six-person steam room where limestone tiles are arranged in an elegant chevron pattern. There’s a mellow lounge where dusky gray hues play against the high-sheen marble bar and a plush theater with motorized seating. Nearby, custom Fleetwood doors slide open to a gym with exposed brick walls, robust speakers, and a flatscreen TV. (There is a total of 10 flatscreens in the home.)
While the lower level is dedicated to diversion—where one can conceivably have an in-home date with drinks and a movie, or a workout-and-steam session followed by a couples’ massage in the nearby en-suite room—the home’s upper levels are dedicated to bedrooms and gathering spaces. Four of the home’s six bedrooms are found on the middle level, including a stylish getaway of a master bedroom where French doors open over the green backyard.
Here, a flickering fireplace plays against dark teal wall panels (neatly obscuring custom cabinetry), and the ceiling, cut in a tongue-and-groove pattern, contrasts subtly against wood-grain wallpaper by French house Nobilis. The result is a tasteful space that’s visually interesting without overwhelming. Much space is given to the master bathroom, where luxuries include an amply-sized walk-in shower and endless marble countertops.
“We love to sleep in a chilly room, so we have two separate A/C units solely dedicated to the master suite,” points out Tricia.
“And last, but not least, we love that you can go from seeing the beautiful backyard, to the whole room being blacked out at the touch of a button with the motorized blackout and sheer shades.” (The home is fully automated, from sound and sight to security, lighting and window shades.)
Not surprisingly, the place the homeowners designate as “the anchor of our home and the perfect entertaining space” is the kitchen. Neatly crafted as a hub for children to run about in and for visiting adults to congregate, this space has a balanced lofty design against the pragmatics of day-to-day family life. Two oversized islands, distinctive blue-green in hue and topped in milky white stone, and two oversized refrigerators are among the comforts.
Counter space is ample, as are choices of places to sit down and dine—a cozy, patterned corner nook or a sedate, nearby dining room with a sunny balcony are among the choices. Like the whole of the home, this space has been designed to satisfy the dual tracks of domestic life—pleasing its youngest inhabitants and offering plenty of grown-up spaces for adults to play, too.
Ginger Glass | 310.927.9307 | DRE 01478465
Lauren Forbes | 310.901.8512 | DRE 01295248
John Corrales | 310.346.3332 | DRE 01263687
Compass
List Price $9,999,000
Photographs by Paul Jonason