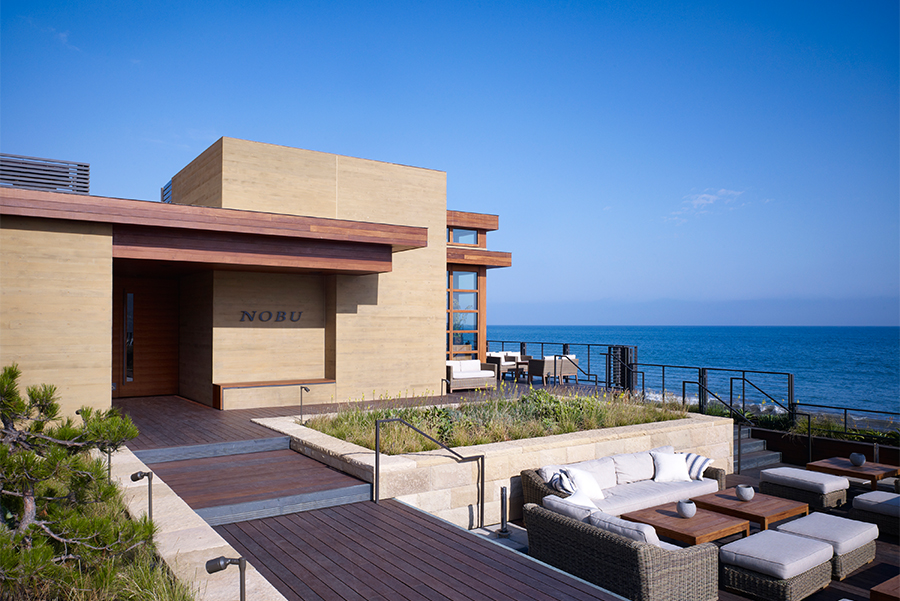Table of Contents

Montalba Architects may be based in LA, but it boasts an international profile as an award-winning practice known for its thoughtfully considered architectural solutions in a range of arenas, from residential to retail to restaurants.
In the latter category, the firm is responsible for some of the city’s hottest culinary concepts, including Santa Monica star Cassia and the memorably modern Nobu Malibu, in collaboration with Scott Mitchell and Studio PCH.
Explain how architecture influences the dining experience.
There are a lot of similarities in the way we experience food and architecture; they both share a unique role in our lives as a cumulative experience, so I do think they are very much connected in how they evoke strong emotions or feelings. The layout of a kitchen within a restaurant affects how and when we see or smell the cuisine. In some cases, the guest is part of the preparation, in others, it is completely concealed. Much like we associate certain holidays with different dishes, the ephemeral qualities of light, scent, texture and materiality round out the experience and recollection of dining in a specific setting.
How fundamental is the aesthetic of a space to the longevity of a restaurant—can good design offset areas where a concept might otherwise be challenged?
Absolutely. This brings to mind restaurants we visit because of their location or historic value. The chefs and menu have changed over the years, but the desirability of and demand for the restaurant prevails because of its design.
Using the design for Cassia as an example, what role does emotion play in the overall restaurant experience?
Emotions can certainly impact the overall vibe or feeling of a restaurant and help to set the tone. At Cassia, we created a small bar dubbed ‘Baby Spice,’ which faces its own antique steel-hood wood-fire grill. Reminiscent of the chef’s own kitchen, this six-person bar is meant to create an intimate experience for guests who can watch the preparation of their food while observing with the other diners.
Describe your approach in creating emotional architecture. What are the architectural qualities that define an emotional space?
What is great about architecture is that we all have our own experience and understanding of what works for us. Some of us have spent more time analyzing it and studying how its impact truly affects us. Over the years, we have found our design values are driven by context, materiality, natural light and expansion of space.
How do you strike the balance between infusing a space with architectural character that complements the dining experience but doesn’t overwhelm the food?
It is a combination of architectural elements, thoughtful furniture and other features including art, landscape and unique details that fold in the spirit of the chef or narrative of the cuisine.
Understanding the objectives of the client and really balancing the elements that lead versus support is really important. It’s also perhaps something that may be influenced by the simplicity or complexity of the food itself.
I’d say simple food can handle a complex experience, but with a complex food experience, a more minimal approach to the design can strike a nice balance. It’s important to listen to the space and complement the cuisine.
Similarly, can the design of a restaurant’s key components, like the placement of the bar, for example, contribute to its success as a business?
Space planning is one of the first steps in restaurant design. Defining circulation paths and visibility of various areas, including the bar, the maître d’ stand and the wash closet can significantly affect the experience of a restaurant.
How does your work in Southern California, specifically, reflect local aesthetic leanings?
Well, it’s interesting, as many of us that have been in SoCal over the past 10 to 15 years have seen the food and restaurant culture rapidly evolve. The environment in Southern California is very unique and hence encourages the use of outdoor space as usable square footage.
This means operable glass walls, atriums and skylights that are used year-round. We also like to incorporate native plantings into the footprint of a space, further softening the threshold between indoor and outdoor areas.
What are a few of your restaurant projects that you feel best represent this approach?
Nobu Malibu is a great example of working contextually with the coastline and using light and materials to create an environment that is truly immersive and complementary of the food. Cassia is an example of how an existing space can be appropriated in a way that doesn’t negate the bones of the building but still transforms the environment into something totally unique and new.
What do you consider as the main design elements of every successful restaurant?
Flow is really important—understanding how people want to move, rest, gather, and relax. Realizing the effect of architecture and design on the culture of a restaurant, we design unique details and elements for every space.
Montalba Architects
2525 Michigan Avenue, Building T4, Santa Monica, CA 90404
310.828.1100 | MontalbaArchitects.com
Cassia Photos Courtesy of John Linden | Milo & Olive Photos Courtesy of Montalba Architects