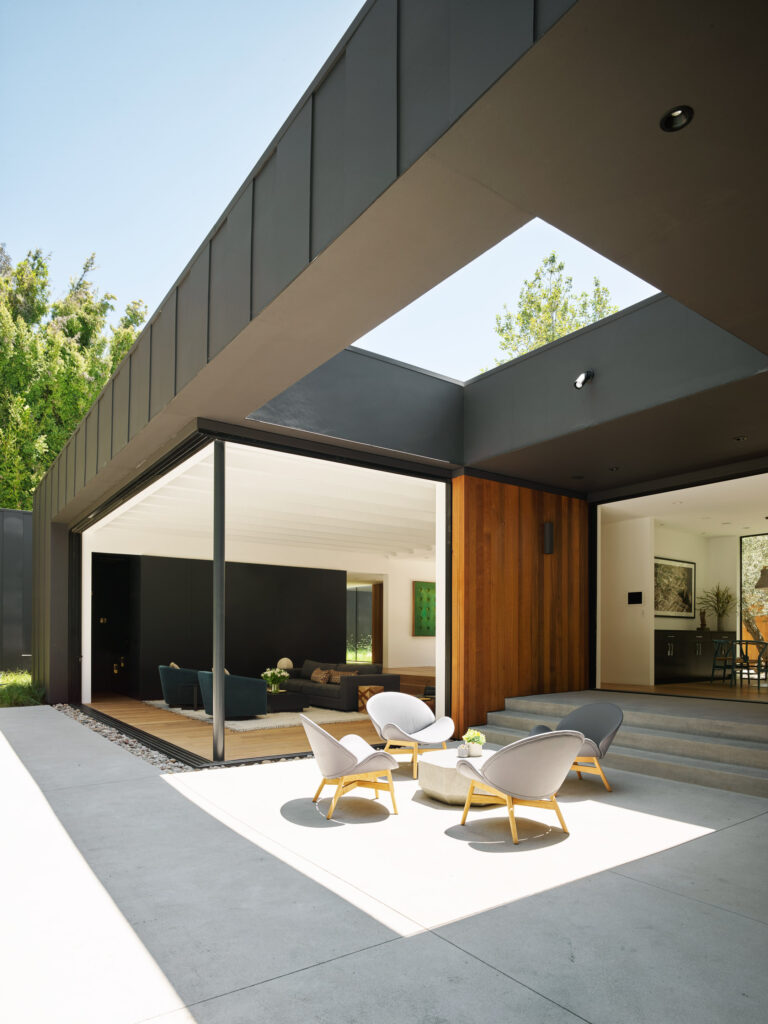
In the Foothills of Laurel Canyon, David Thompson the Founder of Assembledge+ Created an Inviting Family Home in Complete Harmony With Its Surroundings
“It was extremely difficult to spend time not thinking about the project,” confesses David Thompson, principal and founder of Assembledge+. “It permeated my every waking moment. But I loved every minute of it.”
Composed of three pavilions connected by a series of glass hallways, the 4,900-square-foot single-story residence, largely shaded below the surrounding tree canopy, is a true oasis in the heart of Los Angeles.
Located in the foothills of Laurel Canyon, the project offers the architect, his wife Jamie, their two daughters Lyla and Zoe, and dog Georgie a secluded and inwardly focused experience against a majestic backdrop of lush and mature trees seen through large windows, skylights and pocketing doors that let in abundant natural light.
“We had been looking for an opportunity to acquire property that would afford us to be more connected with nature,” says David Thompson. “We love being outside and wanted to be able to extend our living experience into the landscape.” The fluidity between areas, he adds, “has been designed for uninterrupted entertainment and creates a harmony of transparency and lightness.”
The use of simple and unaffected materials including western red cedar, darkly painted cement board, and glass help to merge the architecture with its context. “The glass bridge connecting the guest and living pavilions makes metaphorical reference to geological history, spanning bridge-like across an old creek that once ran through the property,” David Thompson notes.
“The slight grade change in our ‘flat’ lot proved to be the main challenge, so we decided to embrace and incorporate it into the design. It works out beautifully and you can see it in effect with the step-down living and family rooms.” The gradual step-down design allows for a seamless flow from the interior rooms to the exterior, he explains, “…and helps to give the room’s definition in an otherwise open concept floor plan.”
Inside, spaces decorated by Susan Mitnick Design Studio feature white oak hardwood floors and marble countertops that foster a feeling of warmth. For example, in the kitchen designed in continuity with the breakfast room and family room, custom charcoal painted cabinetry complements calacatta cremo marble surfaces. Separated from the courtyard by a walkway and tall grasses, the bedroom wing—with an expansive master suite that, like the living room and family room, is sunken, at grade with the pool area—also focuses on the constant connection with the natural surround.
“We are so fortunate to live in a climate that affords the opportunity to live outdoors all year around and, in a way, treat the entire site here as we are accustomed to treating interiors,” David Thompson says.
Honoring this lifestyle, the rear of the house opens up onto a 1,284-square-foot garden with a 40-foot-long pool, outdoor lounge, fire pit and ipe wood deck that blend with the public spaces of the home.
The furniture and art pieces are also in complete harmony with the rest of the project and its overall philosophy, such as the “Waterfall” series by Christina Craemer. David Thompson’s personality, too, is a prevalent influence. Black-and-white photographs speak to his love of music and the South, where he attended university, and an Eames lounge chair is an element he had in mind since the home’s inception.
“The openness of the spaces is a constant goal of my work to create harmony by exploring the interplay between people, spaces, and the natural and built environment,” he says.
Another characteristic particularly important for David Thompson: The house is environmentally-friendly by way of a number of elements, including reflective roof surfaces; LED lighting; high-efficiency insulation and glazing; permeable ground surfaces, and a rainwater collection system to irrigate the drought-tolerant landscaping (by Fiore Landscape Design); effective site orientation; overhangs and solar panels.
“Architecturally, the house pays respect to Southern California modernist tradition,” the architect says. “Unlike many ‘mansions’ the home and the general appearance of the structure does not stand out but rather blends into the neighborhood in a harmonious way.”
Assembledge+
Photographs: courtesy of Matthew Millman