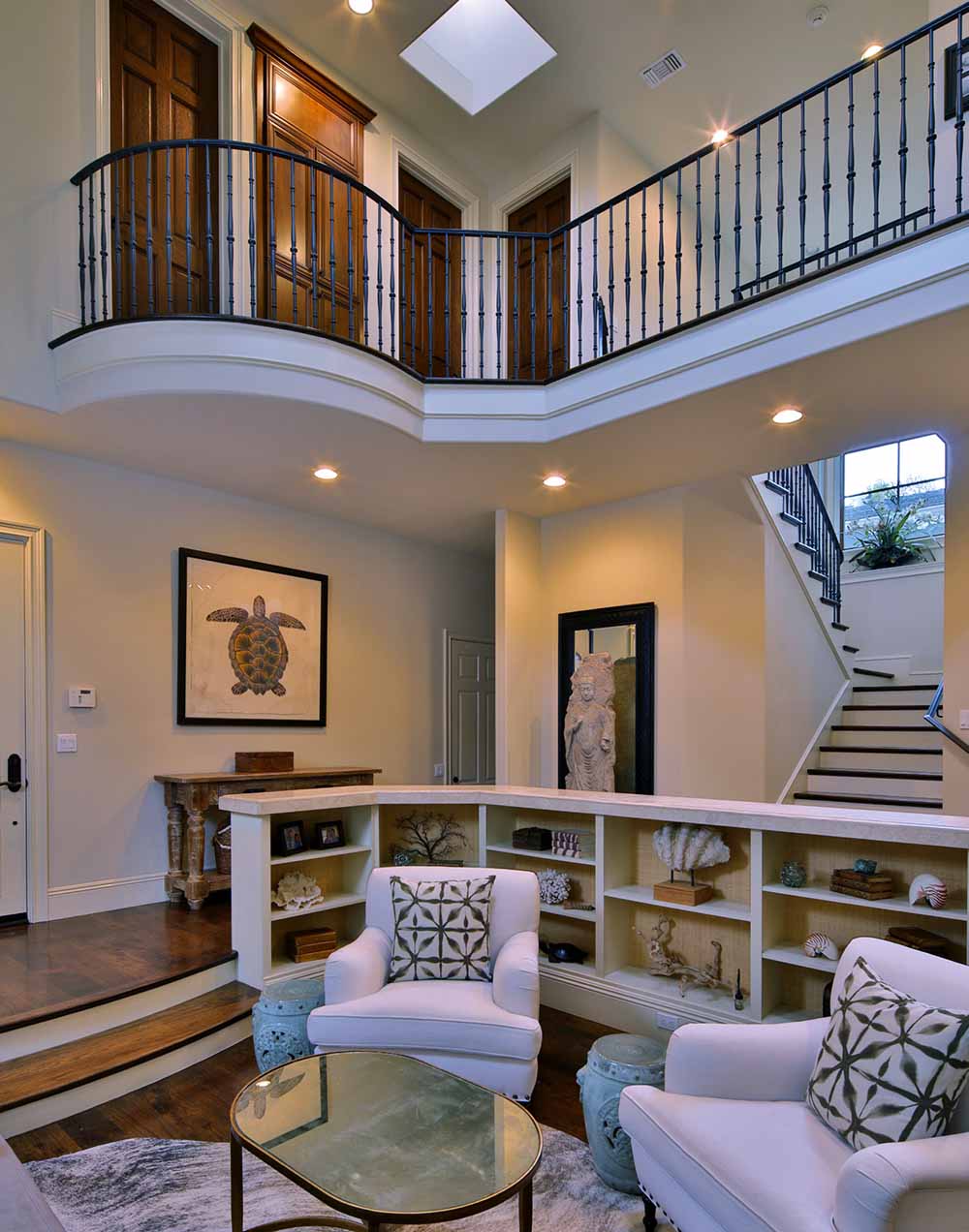A masterpiece made for au courant living in Manhattan Beach
Live the luxe life while steeped in elegance and the grand surrounds of a French Country farmhouse
Written by JocLene Davey | Photography Courtesy of Paul Jonason
Represented by Randi and Stewart Fournier & Fournier MRG, Inc.
Offered for $3,099,000
Details like palatial cathedral ceilings make this splendid European-style dwelling feel as if one is always on vacation yet very much at home. Constructed by prominent South Bay business, Matt Morris Development, 3112 Maple Avenue in Manhattan Beach is a masterwork. True to principal Matt Morris’s style, the home exudes fine characteristics and details one can truly call custom.

Realtors for the property, Randi and Stewart Fournier of Fournier & Fournier, put it best: “We are proud to present this designer-owned masterpiece. The custom features the owners have put into presenting this home are boundless. A new custom kitchen for a home only 11 years old is just one of many examples. These updates are the quintessential illustration of how to make your home shine and generate multiple offers.”
The beautifully crafted, 3,350-square-foot home sits on a more than 4,600-square-foot lot and features four bedrooms and four baths, plus a bonus flex-space. Soaring, cathedral-like ceilings both downstairs and in the upstairs bedrooms add to the grandeur of the space. Wide plank hickory pecan floors, antique limestone imported from France, wooden casement windows, several skylights, and handcrafted reclaimed vanities throughout the home make it a custom showcase of the highest quality.
The main entrance brings one to the opulent living room with sky-high ceilings and skylights that flood the space with light. From here, where a dramatic dual-sided fireplace in painted limestone is the focal point, one passes through beautiful, arched hallways and encounters the dining room. Elements of this large room—coffered ceilings, spectacular lighting and a fireplace—set the stage for a lifetime of family memories.
Across, the aforementioned flex-space featuring glass French doors would function perfectly as a fifth bedroom, an office, or a playroom. Just a few steps down the hall is the guest bathroom, appointed with a full-size shower and reclaimed vanity. At its end is the great room, which encompasses the previously noted kitchen with a built-in desk and breakfast nook with hidden storage-bench seating. Also here is a large family room with yet another fireplace, plus custom woven shades for privacy throughout. From here, tremendous glass French doors open up to a flagstone patio with an outdoor fireplace and a grassy turf lawn complete with manicured landscaping and festive nighttime lighting. Flagstone pavers wrap the home with lit pathways perfect for backyard parties.
Back inside is the staircase. In ascending it, one passes a large window that fills the stairway and hall below with light and finally arrives at a catwalk-like landing.
Custom wrought iron railings that complement the balance of the home lead to the bedrooms on this floor, the front two with walk-out balconies accessible via arched French doors, and a shared bath with a large farmhouse trough sink set in a reclaimed wood vanity, plus a shower and bath.
Just down the hall, on the left, is an impeccable laundry room with enough cabinet and drawer space for a craft room in addition to full laundry facilities. Limestone counters, cement tile floors and custom cabinets blend perfectly with the home’s aesthetic.
Across from the laundry room is the third bedroom, featuring towering ceilings and a built-in desk with open shelving for the budding student. Down the walkway, through arched doors, is the master retreat with a large walk-in his-in-her closet and ample built-in storage on the left. Next is the dreamy master suite with tremendous vaulted ceilings; here, tranquility is bestowed by heaps of natural light from surrounding windows and French doors that open onto a large balcony, as well as lovely and soothing warm gray paint. The master en-suite bath featuring intricate woven tile floors also includes an oversized freestanding tub, massive dual rain shower and private water closet.
Recently installed are hardwood floors that cover the entire upstairs and new, freshly painted baseboards. “While we have enjoyed making the updates to the home to adapt to our changing tastes, the house has good bones that never need changing, like the hearty hickory doors, top-of-the-line windows and custom wooden shutters in every room of the home,” states Tara Negus.
The home certainly complements its address. “Maple is an ideal street to live on in the tree section, with no left turn being allowed from Rosecrans, which really minimizes the traffic. You feel so much safer than on other through streets,” explains Tara.
There’s also the perk of proximity: being just minutes from both Pacific Elementary and the Greenbelt, where families can make the safe trek into downtown Manhattan Beach quickly and easily. With parks like Live Oak and Sand Dune also close by, this home offers a consummate location for the family looking for a roomy, elegantly designed home. Certainly, from the moment one approaches the flagstone driveway and meticulously cared for stucco, it’s joie de verve at its most stately and refined.