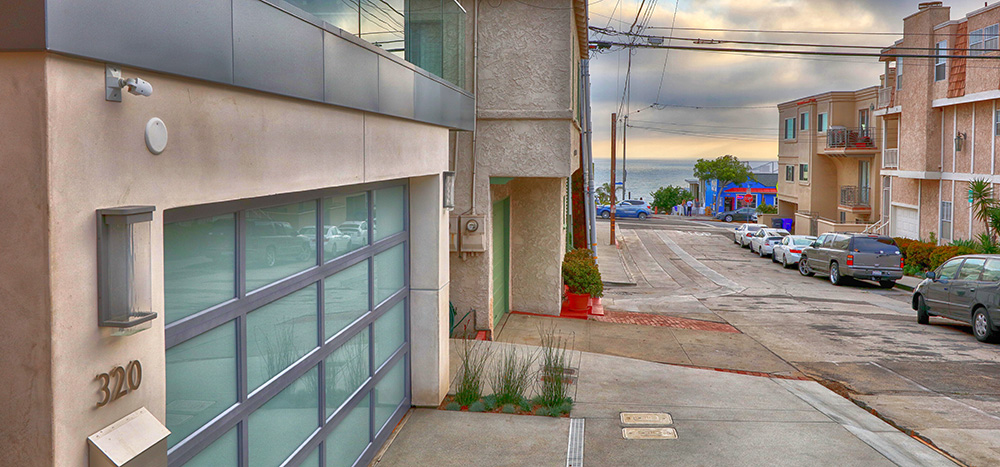
A Coastal Modern abode in North Manhattan Beach offers the supreme SoCal lifestyle
Presented by Richard Haynes, Manhattan Pacific Realty
List Price: $2,999,000
Living in North Manhattan Beach offers the desired SoCal lifestyle with added conveniences: great surf, lively restaurants, an easier commute to Los Angeles, and a strong local scene. As a place to enjoy life with little fuss, the hot property at 320 35th Street has much to offer the buyer looking for a low-maintenance, high-style lifestyle home.
“On weekends, you wake up and don’t need to get in the car. You walk to the beach, to restaurants or yoga. The sheer ease of living here is priceless,” shares Realtor Richard Haynes of Manhattan Pacific Realty.
“This home is ideal for the modern buyer or family where one is commuting to downtown L.A. or the tech areas in Santa Monica and Venice, with its easy access to Vista Del Mar or the freeway.”
A coastal contemporary just a few short blocks from the beach, this fantastic family home offers spectacular ocean views and a bright modern design. At 2,450 square feet, it contains four bedrooms, each with its own en-suite bath, plus a half bath on the top level. Its open floor plan, perfect for entertaining and enjoying jaw-dropping views, also impresses.
As does the touch of industrial flair that sets the home apart from the typical space in the current marketplace, bringing a breath of fresh air to North Manhattan Beach. Light European wood floors and bright white walls add light and weightlessness to the space—a sleek and pure style intended to keep the views the focal point from interior design firm Fowler and Moore.
The home’s open kitchen boasts an impressive waterfall island in elegant yet stain resistant Carrara Quartz, and includes an eat-in bar with twinkling glass pendent lamps dangling above.
Uniquely, a three-dimensional tile backsplash adds movement and a hint of gray to the design, while zebra wood-style cabinets lend warmth to the space. Stainless steel Thermador appliances with double ovens provide even the most seasoned cook the tools to create and entertain friends and loved ones while enjoying the sunset.
Across from the kitchen, the open living room and dining room area is a large intermingled space that opens onto a huge outdoor living space. Accessed through bi-fold glass doors, the massive patio is made for indoor/outdoor living, a place where one may never leave. The glass patio railing trimmed in stainless steel ensures maximum vistas while also nodding industrial. Back inside, uniquely designed recessed windows make a subtle statement to minimalist style.
Upstairs, a large half bath with a distinctively designed mirror layered directly over a massive window invites in lots of light yet offers complete privacy from neighbors. Newport Brass wall mount faucets are installed directly into the mirror for a boutique hotel vibe, especially as currently paired with a vox oval vessel sink. Here is a complementary counter made of a thick slab of the Carrara Quartz. Lastly, a walk-in wet bar or luxurious pantry completes the upstairs
“On weekends, you wake up and don’t need to get in the car. You walk to the beach, to restaurants or yoga. The sheer ease of living here is priceless.”
Descend the modern staircase to the second floor, or entry level of the home, and find a bedroom with large closet and en-suite bath with linen-like tile in a whimsical stripe pattern. All bedrooms throughout the home are
painted a soft gray and have large windows, resulting in light-filled spaces and warm-toned baths. To reach the master suite on this level, step down into a huge bedroom with a glass exterior wall
with sliding doors that lead out to a grand wrap-around balcony. There are two large closets at the entrance of the suite, one of which has a nice sized window for
filtering in natural light. The master bath is lovely with an artistic tile backsplash that runs the length of the wall above dual sinks and cascades down the shower like a work of art. The colors, crisp white tiles with black and mother of pearl, are striking. A modern soaking tub completes the space.
The ground level of the home finds another bedroom with the aforementioned amenities. There also is a generous laundry room with built-in cabinets that repeat the warm grayish brown tones and provide plentiful storage, with two quartz counters allowing for ample space for folding or gift-wrapping.
Also on this level is a two-car garage, although there is an outdoor parking space on the side of the home as well as parallel parking behind the garage, a unique feature for a home so close to the beach.
Just below, on the fourth or bonus level of the home, is a large bedroom with elongated windows running along the entire west wall.
While this space lists as a bedroom, compliments of a private 3/4 bath and closet, it also would function as an excellent oversized office for a home-based business, or as nanny quarters or a game room.
The residence was built by South Bay’s Kevin Lang of Denton Developments, which specializes in green building techniques, innovation, functionality, and beauty. All these qualities characterize 320 35th Street.
Plus, “The entire home is also prewired for surround sound, [a] security system and Samsung zoned air conditioning on all levels,” shares Lang. All one needs is to move in.
This modern beach beauty offering the coveted Southern California lifestyle is a home that one only dreams of. It’s easy living, by the sea.
Photography Courtesy of Paul Jonason