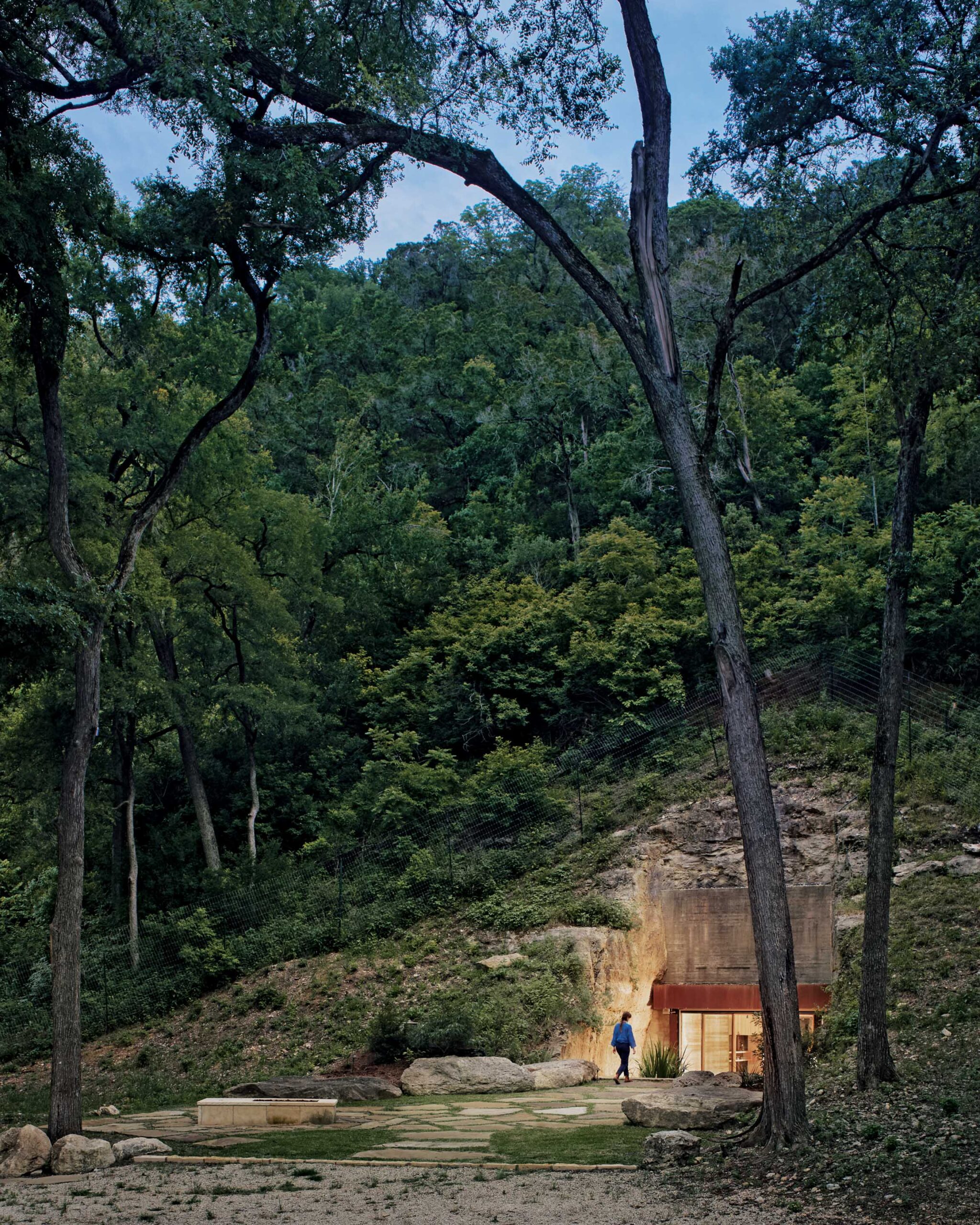
In the Texas Hill Country, Architectural Firm Clayton Korte Reinvigorates a Typology as Old as Time With a Modern, Thoughtfully Engineered Response to the Classic Wine Cave
While the French were one of the first cultures to intentionally dig wine caves for the purpose of storage, recognizing the crucial precedents of protecting wine from fluctuating temperature changes, unwanted vibration, and harmful ultraviolet light exposure, they were hardly the last. Architectural firm Clayton Korte is one of the latest contributors to the category with its intelligent, highly contextual Hill Country Wine Cave.
Embedded into a hillside, deep in the heart of Texas, Hill Country Wine Cave is, as a work of architecture, illustrative of Clayton Korte as an architecture firm, one whose raft of hospitality projects include a number of wine-related designs.
“To some extent, the wine cave is the perfect example of our design ethos in action,” says Brian Korte, FAIA and principal of Clayton Korte, who headed the project with design team members Camden Greenlee, AIA and Associates Josh Nieves, Brandon Tharp, and Nicole Corwin.
“We strive to make site-specific, architectural interventions that become so much a part of the landscape that it is hard to imagine them not being there. The unique challenges of building in a cave demand this type of sensitivity.”
These logistical challenges—to safely and beautifully design a wine cellar and lounge within the established constraints of an existing excavation most primary—proved an opportunity for Clayton Korte to leverage “resilience for longevity,” as Brian Korte, the architect, puts it.
The response, therefore, took two major forms: The first was to insert a human-scaled and more delicate wooden module into the volume of the excavation, ship-in-a-bottle style, to avoid physical interaction with the cave wall; and the second was “to provide a bulkhead that effectively restrained the loose limestone at the cave mouth and provide a predictable surface to wed the wooden insert.”
By carefully manipulating the solids and voids of a “wooden-box” insert, explains Brian Korte, “the cave could be concealed and revealed to the occupant, leveraging the good qualities of subterranean construction while protecting from unwanted moisture and darkness.”
The firm’s intelligent solution resulted in a sophisticated, environmentally attuned space of 1,450 square feet with a contemporary look and a residential feel, with room for storing the clients’ substantial wine collection of 4,000 bottles and the flexibility to add more. Given Clayton Brian Korte’s mandate to further transform the space not just for storage but also for entertaining, they tapped their vast understanding of hospitality design and created a dual-purpose concept.
“By making it a mini ‘destination,’ away from the ranch house compound,” Brian Korte explains, “the cave gave the client a venue to entertain family and invited guests, as well as business associates within a short stroll from ranch headquarters.”
For a subterranean space, Hill Country Wine Cave is remarkably light in feeling, with filtered natural daylight and a visual connection to the outdoors crucial to this outcome. The space’s “simple, yet rich, domestic material palette,” as Brian Korte describes it, was chosen for “practical elegance, local availability and minimal maintenance.”
Surfaced White Oak, both natural and ebonized, and raw Douglas fir was used for wall paneling, cabinetry, and dropped ceilings. Salvaged Cedar live-edge planks, sourced from a local sawmill, were utilized for the island top and vanity.
“The slabs,” Brian Korte notes, “originated from felled trees in the area as a result of a major 200-year river flood that decimated some amazing Cedar and Cypress trees. We were happy to be able to give these slabs a new life and extend their legacy on the ranch.”
The space also accommodates a monumental table for group tastings; this striking family heirloom offers a heavier contrast to the cleaner and lighter lines of the interior.
What’s more, Brian Korte adds, “It adds a bit of that family legacy or history to the space.”
Together, these decorative tensions achieve a quiet, unhurried elegance underpinned by a design attuned to, and reflective of, the landscape. Such is the nature of good hospitality as envisioned by Clayton Korte.
“The project is an instrument; a tool or museum that not only provides the utility of proper preservation of wine, but also provides a privileged perspective to the occupant,” Brian Korte concludes.
“This sense of prospect and refuge as you approach and eventually enter into the cave is central tenant of the design. It maintains one’s sense of subterranean occupation without the overwhelming environmental conditions that would make one seek to leave. In this way, the cave can be appreciated from the safety of the interior space in the same way the stars can be appreciated from the relative safety of Earth.”
Clayton Korte | claytonkorte.com
Photos: Casey Dunn, @clayton_korte @caseycdunn