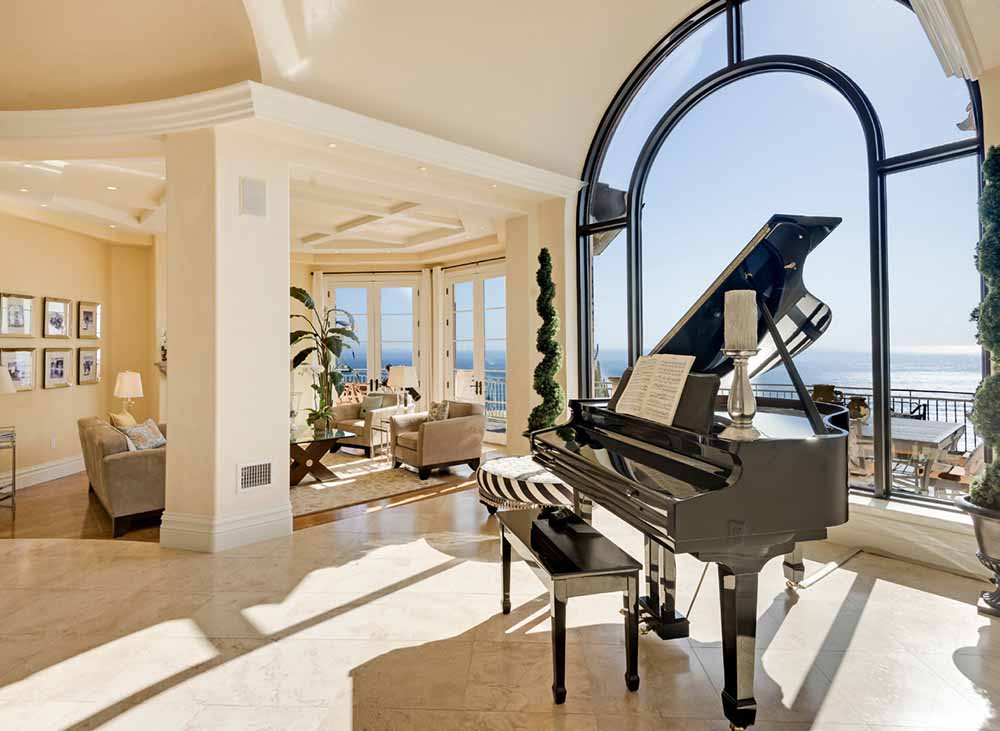Table of Contents
This striking Rancho Palos Verdes estate is a house of dreams on a street of dreams
Written by Wendy Bowman
This majestic Rancho Palos Verdes estate is the result of an inspired reverie. Original plans were drafted by the current owners—keeping in mind a lifestyle where family, friends, joy, and beauty are paramount—and then handed to SoCal architect Louie Tomaro to work his magic.
The result? A grand Mediterranean-style residence offering a wealth of artisan details complemented by enchanting panoramic vistas spanning from Catalina to Santa Monica Bay. In other words, 365 gorgeous sunsets a year captured via an amphitheater where the star is the Pacific Ocean. “The attention to detail and unsurpassed quality of construction make this home very special,” says listing agent Jason Buck of Re/Max Estate Properties. “Then the views are mesmerizing. Living there is like taking a vacation from home.”

A spacious chef’s kitchen stuns with maple cabinetry; a duo of granite-and-quartz-topped islands; four ovens; an eight-burner stove topped with skylights; a copper sink; multiple refrigerators; and high concert ceilings allowing for ample natural light. Yet other show-stopping features include a climate-controlled wine cellar with room for 1,300 bottles; 550-gallon, in-floor saltwater aquarium; crystalline lounge area with full walk-in bar; and four-car garage sporting stamped concrete flooring. Outdoors, one will find a 600-square-foot loggia overlooking a 20-foot-by-40-foot infinity-edge pool with waterfall and spa, along with a fire pit; six-hole putting green; life-sized chessboard; regulation-sized shuffleboard court; full-sized half-pipe for skateboarders; and an “oasis” sandbox play area for kids. Meanwhile, a new vineyard area holds the promise of future pinot noir and merlot wines, while a bountiful orchard offers a variety of fruits encompassing plums, peaches, pink lemons and oranges.
By every stretch of the imagination, this home is literally a dream come true.