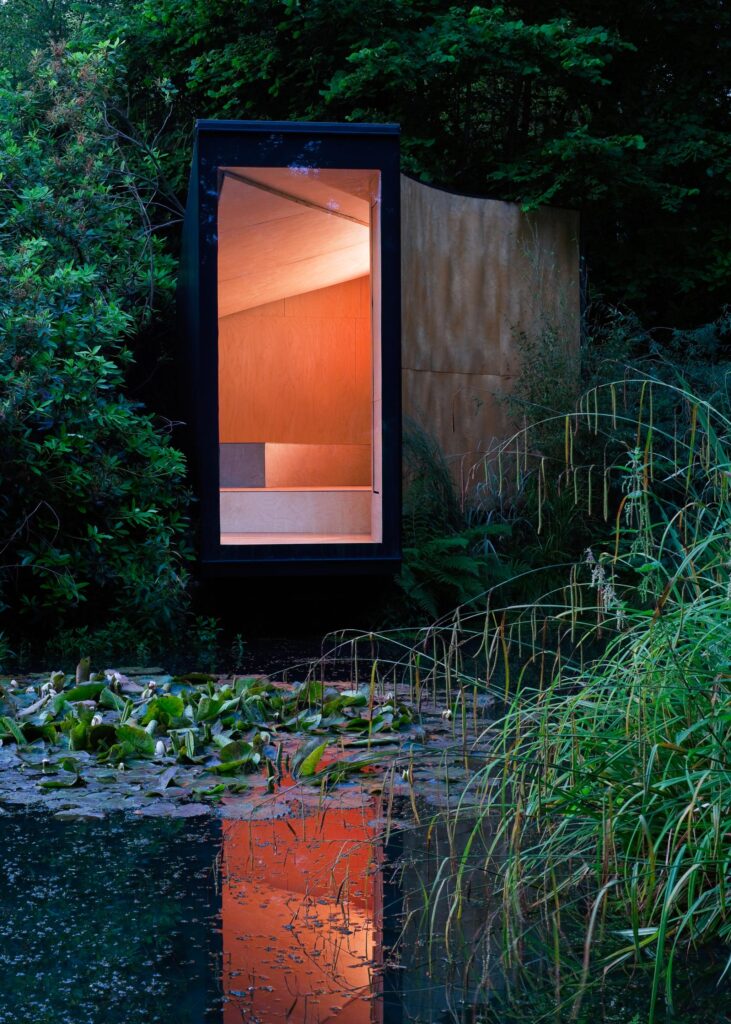
Mirroring Its Rural Setting, TDO Architecture’s Experimental Structure of Minimal Character Asserts Itself as a Form of Opposing Functions
“We did not envisage both uses happening at once, but the pond house would need to accommodate each use at different times,” explains TDO Architecture studio’s director, Tom Lewith.
“We saw the transition from forest to pond as a metaphor for transition from busy, noisy space to a calm, open one, so the site did a lot of the work in suggesting how they could be accommodated together.”
Not only beautiful but ingeniously and attuned to context, as well. Built at the base of the family garden, Forest Pond House is a composition of both form and feeling—a modern cabin fashioned for clarity, located in a complex environment.
“The kids’ den felt like it needed to be a secretive, secluded space in the woods, whereas the break in the forest and tranquility that the pond presents was a natural moment for the meditation space,” notes Tom Lewith.
To that end, the rear of the structure, with low ceilings tucked among bushes and trees, hosts the den. As one moves through the curve of the building, Tom Lewith notes, the “meditation spot opens up; the floor drops and the ceiling rise to create a tall portrait window and seat cantilevering over the water.”
It is a window into a world of both rare and real beauty, and architectural purity. To integrate play into the space, TDO treated two walls with blackboard paint to create what Tom Lewith describes as “a drawing backdrop in the woods.”
Next to this feature, the entrance presents one with the chance to run in and out of the building in spontaneous exuberance.
Meanwhile, Tom Lewith notes, “Views across the pond connect the building to the rest of the woods. It’s a space for the imagination to run free.”
The large portrait window frames the picturesque scene and “deliberately crops peripheral vision, creating a space for calm and focus,” adds Tom Lewith.
Because it does, the meditation area fosters the opposite reaction—a break, literally and figuratively, from the rural Hampshire landscape. Minimum fittings—a single source of light and a water-facing bench—amplify this effect.
TDO Architecture looked to the forest to shape the structure, which, staked between woods and the water, toggles in atmospheric and aesthetic quality, with one end an immersion in the lush, dark drama of foliage and the other an engagement in the brightness of pond water beyond.
Similarly, the design goes in dual directions. Black, angled sides are meant to address the forest, while light surfaces and sheet glass reference the water. The building is, therefore, a response to the natural environment of which it is part, if not its echo. While not a big build—and all the more beautiful for its discipline and restraint—Forest Pond House is of a larger, thoughtful dimension. An example of form and function merged to create a state of constant and remarkable wonder.
TDO Architecture | tdoarchitecture.com
Photographs: courtesy of Ben Blossom