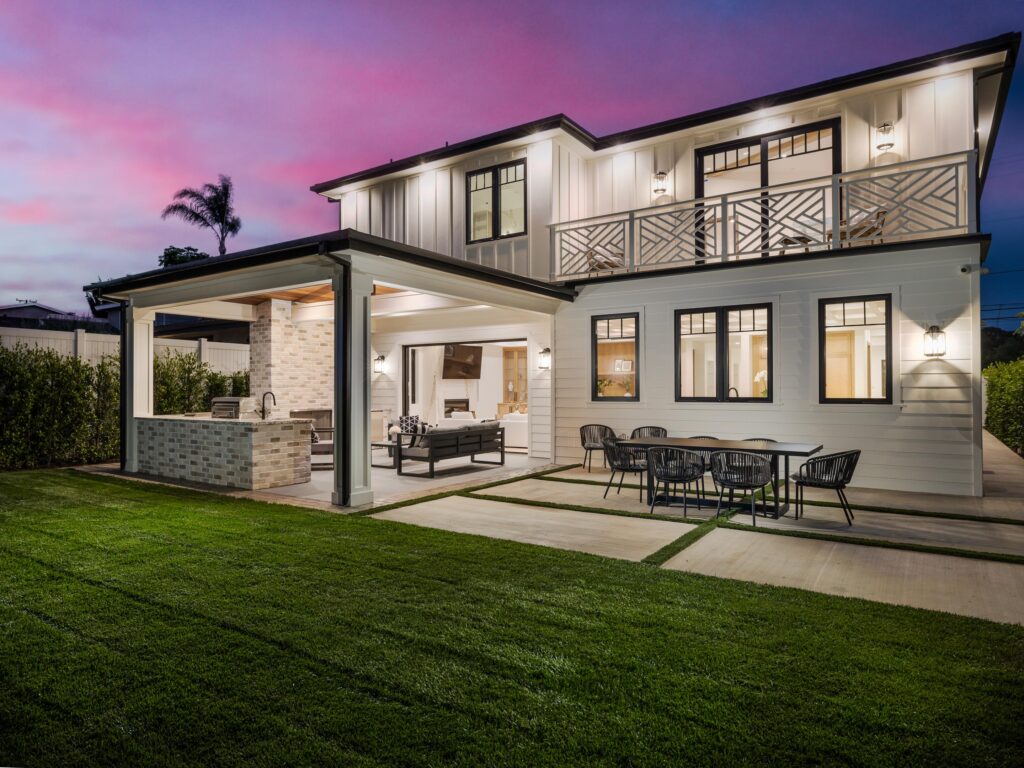Table of Contents

1827 8th Street A Fresh, New Construction Residence is Distinguished by Its Airy Scale, Outdoor Living & Eye Towards Elegance and Easy Livability
If you travel along Manhattan Beach Boulevard you’ll find a sunny hub of residential streets south of Polliwog Park, just west of Aviation Boulevard. One of these is 8th Street, where you’ll find a crisp, newly minted home—a 6 bedroom and 5.5 bathroom residence that’s an ideal showcase for contemporary family living in East Manhattan Beach.
It’s the latest project from Prospect Group, a residential development firm in Los Angeles that hired notable Modernist architect Howard Crabtree, a close colleague of famed architect Pat Killen, to design the approximately 4,600-square-foot 1827 8th Street resident in Manhattan Beach.
Fresh Air, Central Location
“Currently, there are very few new-construction homes for sale in East Manhattan Beach,” says real estate agent Gary Richardson.
On 8th Street, the developers found an ideal address, about two miles from Downtown and the Pier. Shopping and major freeway systems are nearby, as well.
“This is an area that a lot of families want,” he points out, “because of the proximity to all of the top schools, including private schools.”
“Last weekend, we had over 40 people through this home, and a number of the families that came through were from Northern California,” describes the agent. “They were in the tech business, and they were looking to relocate down here, and they wanted something with a big yard that was near the schools. And this checks off the boxes for that.”
About the yard. Faithful to the fresh-air-and-sunset edict of Modernist design, 1827 8th Street exploits its generous, flat lot with ample outdoor living spaces. Balconies. A manicured front yard with a covered seating area; and best of all—a big, uber-private backyard. Parties, play dates and endless sports are played on the lush grass, while a smartly designed outdoor entertaining area is an extension of everyday living spaces.
A disappearing glass wall links the interior with the outdoors, which notably has a covered, fresh-air lounge and kitchen meant for year-round usage.
“It has all of the barbecue amenities,” notes Gary Richardson of the space.
There’s a fireplace and heater for cool-weather days, and a cooking area, complete with refrigerator and sink, for creating dishes to be enjoyed in the al fresco dining area.
“There’s a large section of the backyard that could be used as a sports court or a pool,” he points out, noting how the yard has been readied for a pool to be installed.
Floorplan for the Times
The floorplan is notable for being smartly designed around what is desired in the market now.
“It’s very oriented towards a family with kids and an active lifestyle,” Gary Richardson says, describing the ideal target: “They like to entertain and want an elegant home, but they also want a comfortable home that can withstand the rigors of family life.”
The ground floor is where you can entertain in the great room with white oak floors and an elegant dining area, decked with custom woodwork and a glowing tray ceiling.
“What they accomplished, which is what everybody’s looking for nowadays, is that great-room effect,” Gary Richardson says of this airy, peaceful space. “The living room and dining room almost feel like they are one.”
It’s a nicely separate area from what is likely the daily hub of the house: A sizable kitchen and family room combination that merges with the outdoors.
The details here give 1827 8th Street distinction: The entire ceiling is raised and coffered in a white grid pattern, bringing texture and a heightened sense of refinement to this everyday space. Geometric pendant lights cast a glow over the softly veined quartzite island. High-end appliances are tucked away and minimalist, and in a warm departure from pure white, cabinets and built-ins are crafted in honey-hued, grain-patterned walnut and oak wood.
Rooms of Distinction
Sleeping spaces are nicely gathered upstairs, with the exception of a one-bedroom suite downstairs that’s ideal for staff or guests. The primary bedroom suite is outfitted with a balcony and a massive walk-in closet, lined with mirrors. The luxe bathroom retreat, decked in gleaming stonework, invites you to decompress in the walk-in shower and soaking tub. True to its architectural stock, no bedroom suite is an afterthought. Rooms are bright and roomy, while bathrooms are elegant and distinct, with unique designer tile schemes and walk-in showers.
“Each of the bedrooms is different, and has a treatment on the wall which gives it its own charm and character,” describes Gary Richardson.
The of-the-moment design extends to its tech and infrastructure. There’s a fully automated Lutron home system ready to be customized for everything from sound and lights to temperature, video and security. There’s also ample space for storage and parking, whether in the three-car garage or driveway, which can fit another two vehicles.
“The finishes and amenities are on the leading edge of new trends coming down in the next few years,” says the agent, summing up the house, “and the workmanship and custom features that they have included are a cut above what’s out there right now.”
Such are the thoughtful perks of a property created to satisfy our modern desire for beauty and utility, now and in the coming years.
Gary E. Richardson | 310.480.7694 | DRE# 00466560
Strand Hill | Forbes Global Properties
List Price: $5,399,000
Photography Courtesy of Strand Hill | Forbes Global Properties