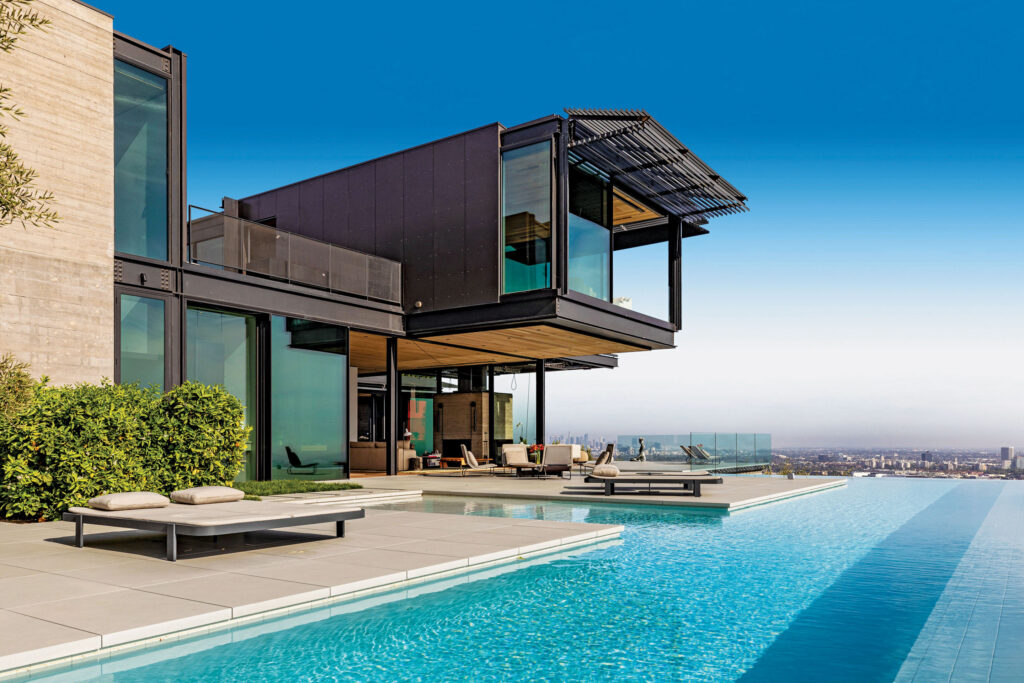
1301 Collingwood Place an Olson Kundig-designed Masterpiece Took Six Years to Complete
“If you start with the primacy of the site, everything else becomes a direct response to that particular place,” says Tom Kundig, FAIA, RIBA, owner and design principal of Olson Kundig.
“I think it is important not to compete with the landscape—built or natural—and to acknowledge the place of architecture within the larger context.”
This philosophy pervades this impressive project designed on a promontory, offering a breathtaking panorama. Built on a 29,279-square-foot lot, the 15,642-square-foot house comprises five bedrooms and eight bathrooms.
“Tom Kundig worked directly with the owner to create his first residential masterpiece in Los Angeles,” says Rayni Williams of Williams & Williams at The Beverly Hills Estates.
“The bi-fold system isn’t just architecturally interesting, it also has multiple purposes. It completely locks down on the outside of the house for security and provides shade as overhangs.”
Organic wood, stone, and concrete combine in this entertainer’s compound spread over three levels. In addition to the sleek interiors with floor-to-ceiling windows, the property, which is surrounded by a grove of 125-year-old olive trees, has an expansive deck with a fireplace, lounge, and array of pools. Providing uninterrupted views of the LA skyline, this elegant and modern house awakens all the senses.
According to Tom Kundig, “Lasting, successful architecture has classic roots and acknowledges universal principles of proportion, scale and sense of materiality. But then there is that leap that happens when you take those principles and rethink them. Maybe this causes a little ripple in the built environment.”
Branden Williams | 310.626.4248 | DRE# 01774287
Rayni Williams | 310.626.4248| DRE# 01496786
Williams & Williams at The Beverly Hills Estates
List Price: $54,950,000
Images: Simon Berlyn / Courtesy of The Beverly Hills Estates
In the Exclusive Neighborhood of Holmby Hills, 10480 W Sunset Blvd is a 13,000-square-foot Property Is an Architectural Oasis
Located at 10480 W. Sunset Blvd, in Holmby Hills is a quiet compound that has everything to make it feel like a private resort while providing bespoke amenities. All the elements of the eight-bedroom, 11-bath house—including the cast iron sinks, petrified elm floors, and a fossilized limestone and live edge walnut island, among other showstopping features—were carefully chosen or created with refined materials.
“The developer, Oren Hayun, originally created this property for himself and his family, which is why every detail was so impeccably thought out,” says Fredrik Eklund of Eklund Gomes.
The open concept dining and living space, as well as the custom kitchen, occupy the ground floor while the primary suite with vaulted ceilings and four en-suite bedrooms are situated on the upper floor.
“One of my favorite features of this property is the three-story water wall that cascades from the top floor down to the entertainment level,” confesses Marcy Roth of Eklund Gomes. “It adds an element of peacefulness.”
A cinema room, gym, elevator, doggy spa, and outdoor entertainment area featuring six fire pits are some of the additional areas that invite dwellers to enjoy the LA lifestyle with comfort and style. Listed for $22,500,000, this dream house epitomizes discreet luxury.
Marcy Roth | 310.539.3000 | DRE# 02008165
Fredrik Eklund | 310.819.4260 | DRE# 02074900
Eklund | Gomes
List Price: $22,500,000
Images: Nils Timm / Courtesy of Eklund|Gomes