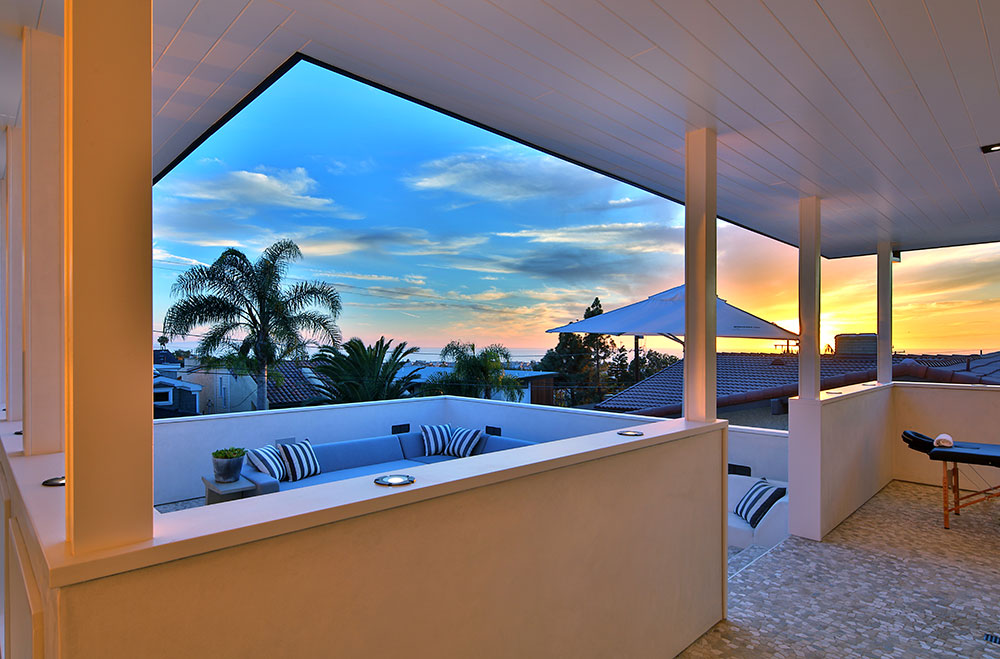
A New Steve Lazar Home Explores a Different Take on Indoor-outdoor Living
“It’s a sun-drenched house,” says the South Bay designer-builder of the nearly 5,000-square-foot residence. “It definitely took advantage of the squareness of the lot, and the proximity to where the view was going to be best.”
PRE-ENTRANCE STRATEGY
The striking two-story home cuts a smart contrast starting at the curb, with its stark-white cladding and overhanging chocolate eaves cutting against the panorama of blue sky. To head inside—Steve Lazar homes typically sport dramatic yet totally rational entrances—one swings open a hefty custom door to reveal the home’s “pre-entrance.”
It’s a peaceful two-story space where one can start to mentally shake off the day. It’s also a handy spot for receiving guests without necessarily having them enter the home’s inner reaches.
“The pre-entry gate allows a homeowner to meet guests in an outdoor-indoor space and shuttle them upstairs to the party without having them go through the downstairs area at all,” says Steve Lazar about one of his favorite aspects of the home.
The pre-entry strategy also allows the five-bedroom home to function as a combination of indoor and fresh-air living spaces that exists in a world of its own, cordoned off from the outside, and reminiscent of Ancient Roman floor plans that tucked inner courtyards, gardens and rooms neatly behind residence walls. “The whole house is an indoor-outdoor house,” explains Steve Lazar.
“Once you walk through that pre-entry and shut the door, you’ve shut out the exterior element completely. You can leave the rest of the doors in the home wide open.”
DESIGNED FROM THE OUTSIDE IN
Designing a floor plan that makes effective use of the South Bay’s most desirable natural commodities—namely, sunlight, fresh air and ocean views—is at the top of every local designer’s project must-do list.
Here, Steve Lazar veers from the standard rooftop deck convention to leave a good portion of the second-floor living areas alfresco but sheltered underneath the principal roof. Even among a torrential rainstorm, you can enjoy the outside spaces thanks to the home’s overhanging eaves.
From the exterior, it’s a feature reminiscent of Monterey-style homes from the early-to mid-20th-century, but here cast in a Modernist look— specifically, a spacious second-floor balcony covered by the main roof and decked with simple posts—allowing for unfettered, shaded privacy beneath the California sun. Particularly nice since the home is positioned at a higher elevation than its neighbors, one can sup by candlelight in the outdoor dining room, lounge around the fire pit in the sunken living room or even get a massage in the alcove (situated neatly off the master bathroom), all while being outdoors in the courtyard heart of the home, and never exposed.
As ripe for entertaining as this floor is, doors aplenty lead to the interior, but Steve Lazar has also wrapped a narrow exterior hallway around the side of the home, allowing for guests to bypass the kitchen to reach other inner rooms of this floor, including the formal living room. Placed towards the rear of the home, however, the formal indoor living room is still touched by the outdoors, with twin accordion doors that slide open to adjoin it to a grassy side yard and outdoor patio.
Central to the space is a fireplace covered in seamless porcelain tile—a note of low-key glamour achieved by utilizing a butt joint (placing tiles very close together) and almost no grout. “It’s extremely subtle,” points out Steve Lazar.
As one inches close to the porcelain, one sees it softly gleam.
The home is also designed around luxurious living in the South Bay, circa 2016. For starters, the kitchen is turbo-charged.
There’s a 60-inch dual range plus double oven, along with two dishwashers and two kitchen sinks. “You can have two competing chefs working in the same kitchen and not have them step on each other’s toes,” notes Steve Lazar.
The look is more showcase elegance than cozy domestic, with endless grainy wood floors and gleaming stainless steel set against pure white cabinets and a 17-foot Caesar-stone island.
Sunlight and palm-tree ocean views pour into the big room, which Steve Lazar has given a prime spot at the front of the home. It’s a place lined with oversized awning windows, which swing out from the bottom to let in fresh breezes. “It’s just glass and frame, glass and frame,” says Steve Lazar of the streamlined window system, which deepens the contemporary, uncluttered look of the home. As for placement: “I line up all my windows in big systems so it appears to be a bank of windows instead of random windows.”
The first floor, meanwhile, is oriented toward indoor living with three bedrooms and a central recreation area—ideal for children, as the master bedroom is on the floor above. There’s also an intimate theater and adjoining wine room that could be re-visualized as a gallery, studio or office.
Twin skylights on the second floor that beam sunlight into the lower floor boost the natural glow of the first level.
There’s an abundance of well-defined spaces in the home, yet it still feels cohesive. This is due to a deft hand of contrasts employed by the designer, such as breaking up the dominant white palette with earthy floors; using select materials, like crisp shiplap, on both the interior and exterior; and strategically duplicating finish materials in various parts of the home to build stylistic continuity.
“I’m told it’s one of my seemingly simpler homes, but one of my best homes,” remarks Steve Lazar, who built the home around the outdoors, and relied upon his trademark subtlety that seems to deepen with each design.
Echoing a sentiment he puts into practice in all his homes, and particularly in this one: “The art of restraint is the magic of architecture.”
Ed Kaminsky | Kaminsky Real Estate Group
Strand Hill | Christie’s International Real Estate
List Price $5,800,000
Photography by Paul Jonason