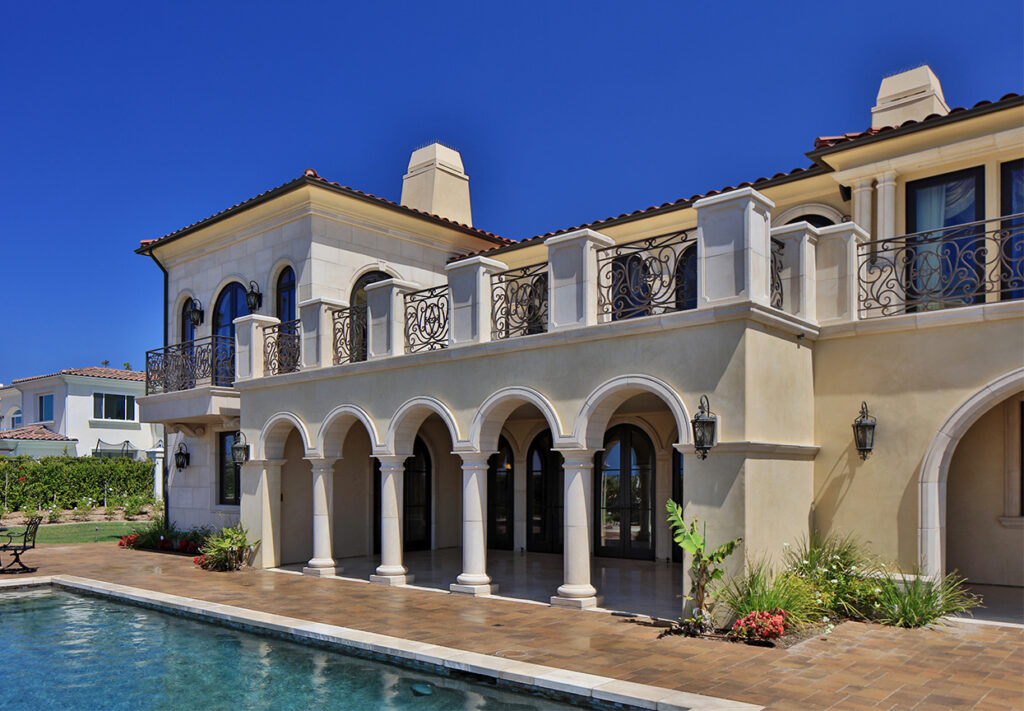
A Trio of Master Craftsmen Create a Majestic Home by the Sea in Oceanfront Estates
Tony Ashai is an architect well-known in Los Angeles for designing lavish estates and is increasingly famous in the United Arab Emirates for his grand towers and palatial spreads in Dubai. A few years ago, Ashai—also notable for his part in the renovation of New York’s Chrysler Building during the late 1980s through early 1990s while an architect at James Barclay and Associates—was hired to design a custom seaside home on a high bluff in Oceanfront Estates, a quiet, exclusive neighborhood along Palos Verdes Drive.
The result is this hyper-luxurious residence filled with details from classical antiquity, starting with an entrance portico accented by four columns, dramatic in Corinthian detailing and fashioned from natural limestone.
“I’d say it’s the nicest home in Oceanfront Estates by far,” says Josh Herbst, whose Encinitas construction firm specializes in building estates, from Tuscan to contemporary, and who was called to the South Bay to build the detail-rich residence for his father-in-law. (The bulk of the other homes in the development are project, or spec homes, versus this bespoke residence.)
In a time when new, high-end home construction in the South Bay is increasingly focused on Modernist design, all glass and light and streamlined in shape, this meticulously crafted residence, unapologetically lavish and filled with signposts of classical splendor, from marble floors and majestic columns to grand hallways lit with chandeliers, makes for a refreshing detour back to a traditional aesthetic.
Labor, Thought, Layout
“There was a lot of labor and thought and layout that went into the home,” says Josh Herbst, citing the volume of intricate wrought iron found throughout the 8,000-plus square-foot home, as well as the grand interior columns and sweeping duo of staircases among the rigorous details that went into the home’s construction, a 12-month process that was completed in 2015.
The five-bedroom floorplan reconciles the elegance found in homes with such a grand scale with an upright coziness. Discrete wings and rooms, including a gym, wine storage and home theater, are positioned around a central gathering space—an open-air, two-story living area that’s elaborately bordered by a run of columned archways.
“The real challenge of this home had to do with its openness,” says Josh Herbst, who adds that beneath the smooth limestone walls lies a vast network of structural steel to faithfully support the radically open core of the home.
There are leagues of gleaming limestone utilized indoors and outdoors, a sage choice not only for the way the material suits the atmosphere of a classic estate (indoors, complementing creamy Italian marble floors), but for its maintenance and durability— after all, the Great Pyramids, built thousands of years ago, are constructed of the same material.
Playing Indoors Against Outdoors
Susan Spath, an interior designer based in Solana Beach who is known for crafting classically sophisticated residences, has much to do with the atmosphere of the home, from the sumptuous furniture and rich drapes to the seamless mesh between its construction and design elements. It’s a seamlessness that owes to the regular collaboration between the designer and builder.
“Susan Spath and I work together quite frequently,” says Josh Herbst, crediting the construction-friendly designer with creating the home’s entire color palette, and even tweaking the floor plan. “I understand the direction she’s going in.”
“With our firm having a focus on full-scale design,” explains Susan Spath, “we are in the unique position of being involved with homes on a level encompassing everything from plumbing to appliances, millwork, cabinetry design and finishes.”
And, the creative linchpins that inspired the designer’s vision for this home?
“In this project, I was drawn to the classic archways and the open feel of the residence,” says Susan Spath. “It was the perfect opportunity to work with the stone, tile and iron elements that work so well in areas that have a strong indoor and outdoor living lifestyle.”
Speaking of, the interior and exterior are twined not only in the home’s fenestration—a cheerful vision of blue water and sunny skies meets you at every turn, thanks to oversized windows carefully positioned throughout the homes and dressed in Susan Spath’s lush window treatments—but also on its many balconies and in a majestic series of arched doors that open onto a leisure-inducing lounging portico and manicured green yard that’s home to a pool, bubbling spa and grilling station.
“This particular residence has a distinctly Moorish Mediterranean feel to it that plays so well here in Southern California,” points out Susan Spath, who selected tiles and stones to underscore this feel used in both the interior and exterior for the purpose of deepening the thematic link between the two spaces.
To comfortably dress the grand scale of the rooms, Susan Spath looked for fireplaces and ironwork that were generous in scope, as well as tile that had the right coloring and texture to invite people into the spaces. In addition, glistening crystal chandeliers were brought in to add dimension to rooms.
“Our goal was to bring the spaces and rooms together so they read as a whole,” says Susan Spath, “without losing the feeling of openness and light that makes this property so special.”
Raju Chhabria
Shorewood Realtors
List price $9,999,999
Photography by Paul Jonason