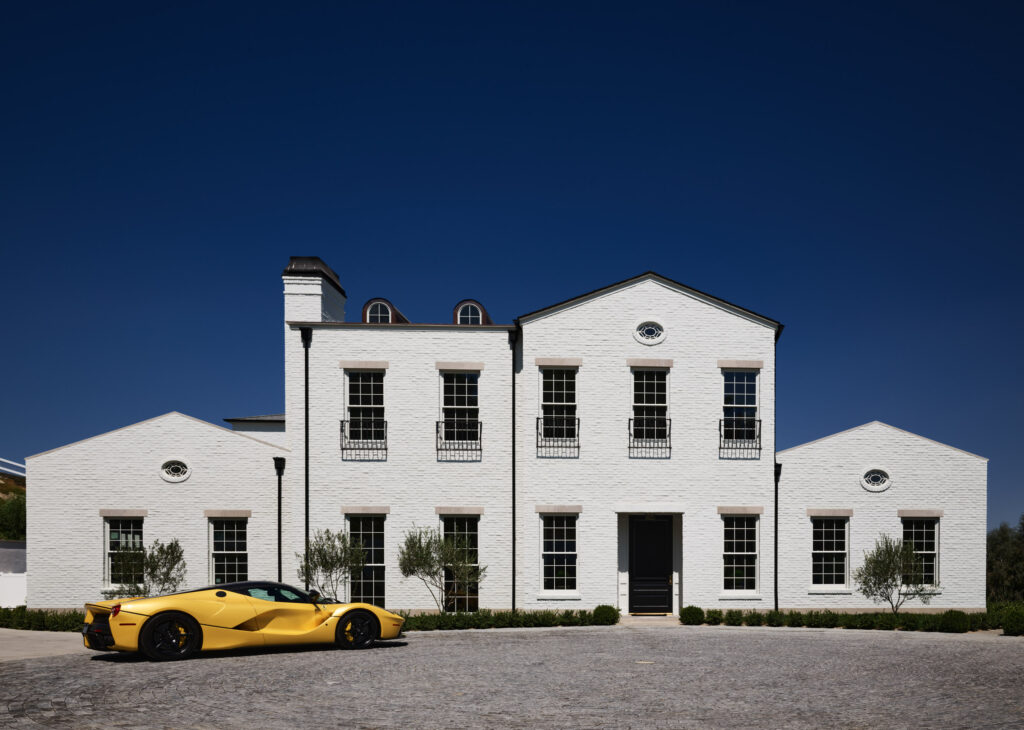
Standing out from its residential equals is this English Regency-style estate thoughtfully crafted by interior designer Travis Grimm and architect George De La Nuez in 2020. Bonus: jaw-dropping mountain and city views, and some pretty unbelievable sunset vistas, too.
“The home is superbly elegant and meticulously crafted…truly one-of-a-kind.”
“The architecture of the home is a nod to the gracious Paul Williams style that was so prominent in Los Feliz and Beverly Hills, which is rare and unique for Hidden Hills,” says listing agent Tomer Fridman of the Fridman Group at Compass.
Resting atop a secluded promontory—on a 2-acre parcel of land overlooking the Ahmanson Ranch conservancy—the gated, eight-bedroom property features more than 10,000 square feet of regal living space on two levels rife with imported marble, and custom millwork and ironwork throughout. The interiors are highlighted by plush a movie theater and wood-paneled study with a full bar, as well as a chef’s kitchen outfitted with a massive center island, butler’s pantry, and top-of-the-line appliances.
Adding to the overall appeal is a resplendent master suite resembling a Manhattan apartment, complete with dual designer showroom closets and spa-like baths (one with an inviting, steel-clad soaking tub), a sitting room, morning bar, and private terrace. The grand finale? Unparalleled outdoor environs sporting a guest house adjacent to a 40-foot infinity pool that spills into a scenic protected backdrop.
Presented by
Tomer Fridman | DRE 01750717
Isidora Fridman | DRE 01192964 | 310.919.1038
Of the Fridman Group, Compass
List Price $17,590,000
Photographs: Douglas Friedman, courtesy of The Fridman Group