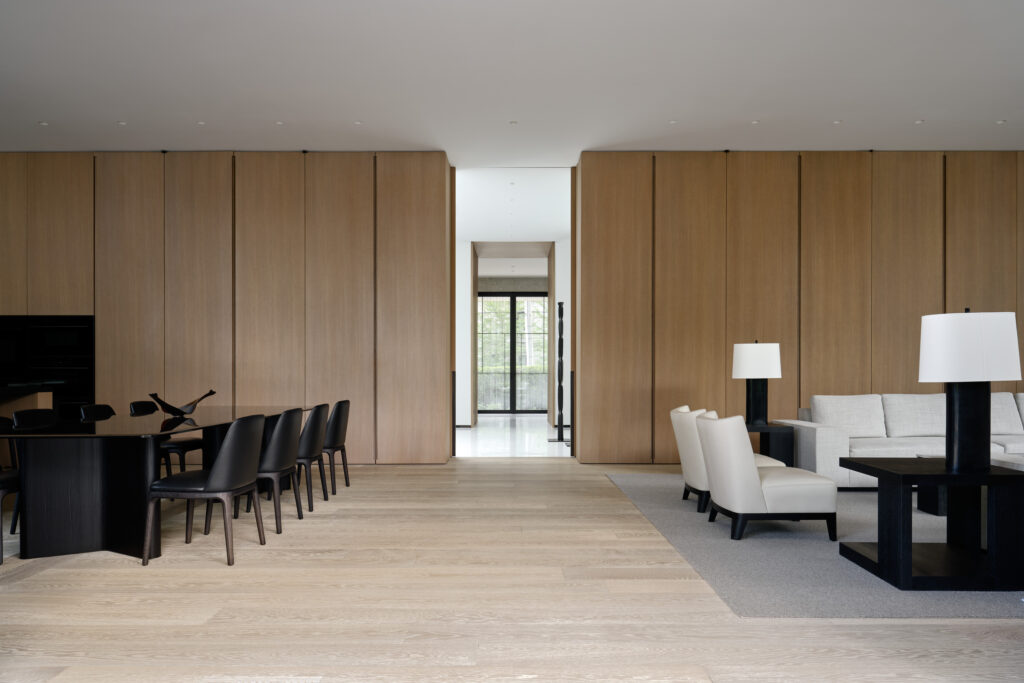
In Toronto, Interior Design Firm Burdifilek Used a Pared Down Approach to Create a Serene Home for a Textile Designer and Her Husband
In a quiet Toronto neighborhood, surrounded by beautiful ravines and tree-lined streets—still close to the center of the city—this Georgian-style house has been carefully transformed by the team of Diego Burdi and Paul Filek, co-founders of Burdifilek.
“The homeowners trusted us to be as reductive as possible by removing elements such as baseboards, moldings, wall sconces and door handles to create clean interiors,” says the duo.
The entrance immediately reveals a peaceful atmosphere, care of Burdifilek’s creative concept which takes a “less is more” and pared-down approach as a way to create an “interior skin” for each room, as Diego Burdi explains.
Made of crisp white, black and wood, a limited color palette of neutral tones was used to dress the interiors of this home owned by an empty nester couple. The wife, a textile designer who is the creative director of her own wall-covering company, is accustomed to working in a world that is, in contrast with the home, very colorful and full of patterns. Her home provides a respite from that existence.
For the materials, the marble, textured wallcovering, Canadian black leathered granite, European white oak, dark Macassar ebony finishes, bronze fixtures and glass bring both elegance and warmth to the spaces.
The curated selection of furniture from Minotti, Poliform, B&B Italia, and Ralph Pucci (among other brands) combines with accessories by Piero Lissoni and Studio Piet Boon, as well as lighting fixtures by India Mahdavi, Vincenzo De Cotiis, Bruno Moinard, and Artemide for a soft, subdued illumination.
To create the perfect atmosphere, the Burdifilek team designed several custom-made pieces, giving an even more personal feel to the house. Artworks by Frank Madler, Irving Penn and Dennis Lin—to name only a few from the collection—provide the final touch for a chic and subtle result.
It took 16 months to complete this project, which honors the Palladian architectural style of the house where symmetry creates a balance between the different elements. The fluid organization of the spaces and careful placement of objects visually dialogue with each other. The horizontal and vertical lines are pure, complementing a few round shapes for an enveloping effect.
Balance, proportion and architectural geometries characterize this home where “the overall effect is ‘dry,’ with only a few reflective elements, including a custom coffee table made of a poured glass slab in the intimately scaled living room located near the foyer,” describes Diego Burdi.
“We wanted to achieve a sense of combined grandeur and tranquility.”
In the largest and most used space of the home, the great room—which comprises the main kitchen, a dining area with an eight-person custom polished black stone table with nickel edging along the legs, and a living area—nine custom-milled oak floor-to-ceiling cupboards adorn one wall while a hidden bar creates a theatrical moment when the two full-height doors open to reveal its dark Macassar ebony finishes, bronze fixtures and mohair velvet walls.
At the heart of this luxurious, quiet and formally comfortable house, the sculptural spiral-shaped Thassos marble staircase designed by Burdifilek is bathed in light thanks to the pitched skylight. With its blackened steel railing, it theatrically leads to the upper floor with more private areas.
Throughout this home, there is no unnecessary ornamentation. Instead, understated sophistication and calm are expressed through simplicity.
Burdifilek | burdifilek.com
Photos: Doublespace Photography