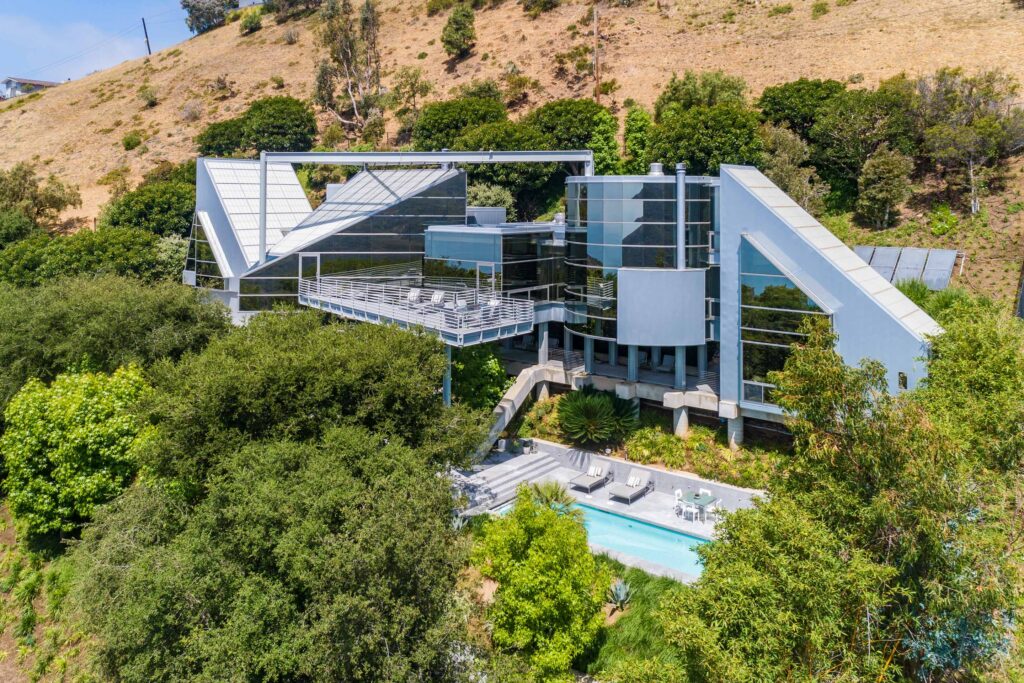
This is not your typical beach house. Although the home can be found in the seaside enclave of Malibu and does indeed offer sweeping ocean views from every room, that’s where any resemblance to a “beach house” ends.
Instead, this visionary structure designed and built by contemporary architect Ed Niles in 1999 looks as if it was plopped atop a canyon from the next millennium, dazzling with its sheer size, geometric shapes, and eye-catching glass and steel façade.
“This home was completed 15 years ago, but it feels like it is from the future or outer space and is one of the most architecturally timeless designed homes I have ever seen,” says Sandro Dazzan of The Agency, who is listing the property for $5.795 million. The most interesting aspect, according to Sandro Dazzan? The way the home is made up of five separate structures that are linked together, but inside flows seamlessly all on one level.
Found at 21757 Castlewood Drive—accessible via a private gate at Rambla Pacifico and Pacific Coast Highway—the three-bedroom estate was updated in 2004. Expect almost 3,000 square feet of open living space rife with refined touches throughout, including limestone flooring, custom Ed Niles-designed cabinetry and furniture, an elevator, and an exquisite stainless-steel Bulthaup kitchen.
Yet other standout features include a sumptuous master suite featuring ocean views, a two-story skylight, fireplace, spacious walk-in closet, luxurious bath and an office, plus an additional junior suite in the main house and a detached third bedroom with its own entrance. Outdoors, the 41,145-square-foot grounds are highlighted by numerous seating areas, a private swimmer’s pool and spa, and fully equipped kitchen. A gated motor court and two-car garage round out the home’s unique appeal.
Presented by
Sandro Dazzan of The Agency
List Price $5.795 Million
Photographs: courtesy of The Agency