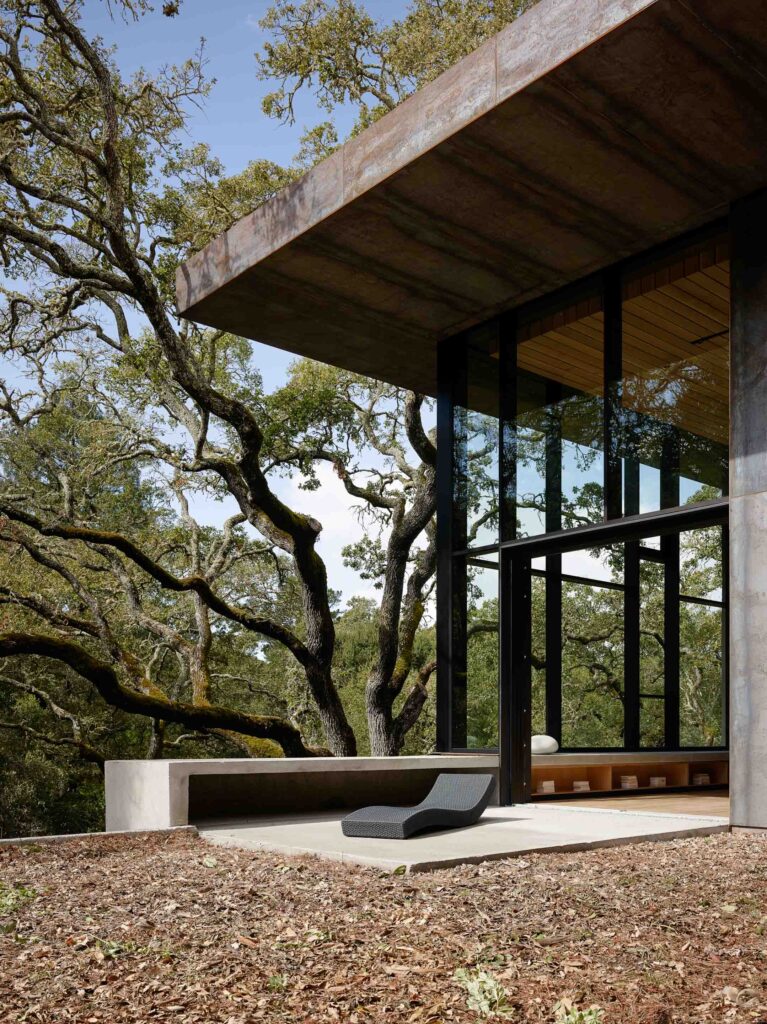Greg Faulkner of Faulkner Architects is a man of few words. The architect lets his site-and context-driven designs speak for him. Think this sculptural, AIACC Honor Award-winning residence near San Francisco that considers the surrounding landscape, climate, culture, as well as existing uses and patterns for a sustainable residence boasting a visually appealing exterior, “phenomenological” indoor experience and, most importantly, a framed view of an ancient oak tree via large expanses of glass.

“Each project addresses the topography, wind and patterns of the site, effects of the intervention on the wildlife and flora, my interest in exploring haptic relationships between inside and outside, and the driving forces of the clients’ interests,” says Faulkner.
“This project does what all my projects do: It advances certain interests, like the relationship between habitation and nature; how to honor existing use patterns on a site; and how to create a house that can be in intimate conversation with its surroundings, yet maintain an intellectual rigor that articulates, ‘there are rules here.’”
Situated on Miner Road in the suburb of Orinda—at the base of the Oakland Hills, amid rich, green foliage and native oak trees—the minimalist, two-story structure was built for an environmentally-minded couple (both work in sustainable fuels and transportation) with two young sons.
Their goal: to build a house that would be deeply ecologically site-specific, energy-efficient and have a strong design identity.
What resulted is a three-bedroom abode sheathed in Cor-Ten steel panels, with the exterior of the house meant to shift its aesthetic and surface over time due to elements such as rain, wind sun.
Inside, unfinished white oak on the walls, ceilings floors produces a sensory relationship between the inside and outside, picking up on and expanding on the relationship with a massive white oak that’s visible through the almost Cartesian gridded windows. Meanwhile, an open living/dining area opens to a terrace via a 12-foot-wide sliding pocket wall.
Among Faulkner’s favorite features: “The rain screen at the end of the pacing deck articulates a visual relationship with nature and weather that the rest of the house produces over time,” he says.
“When it rains, the water changes the patterns and form of the screen—a synecdoche for the way in which the whole house’s exterior weathers and changes over years, just like the landscape.” faulknerarchitects.com
PHOTOGRAPHS: COURTESY OF JOE FLETCHER