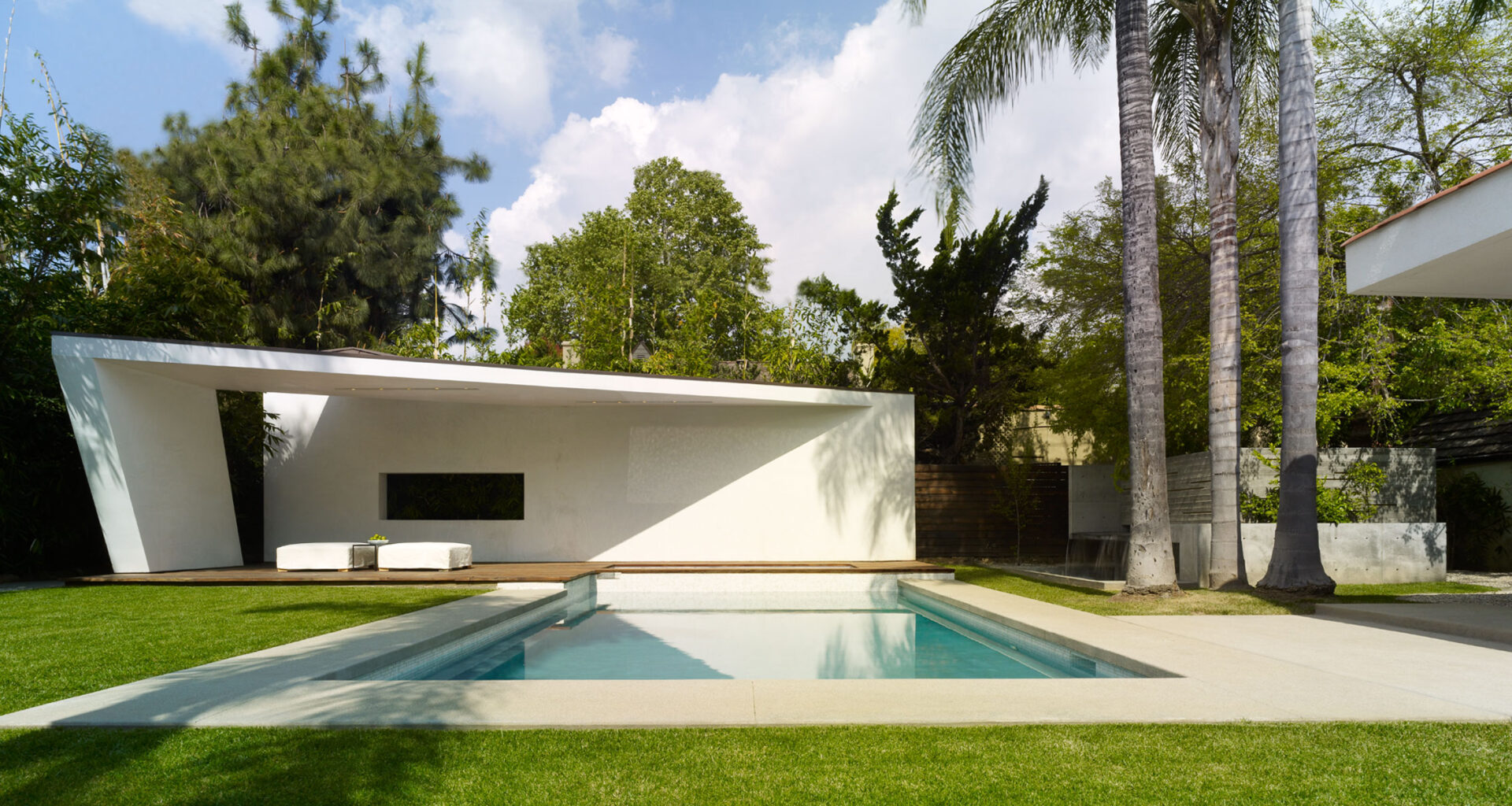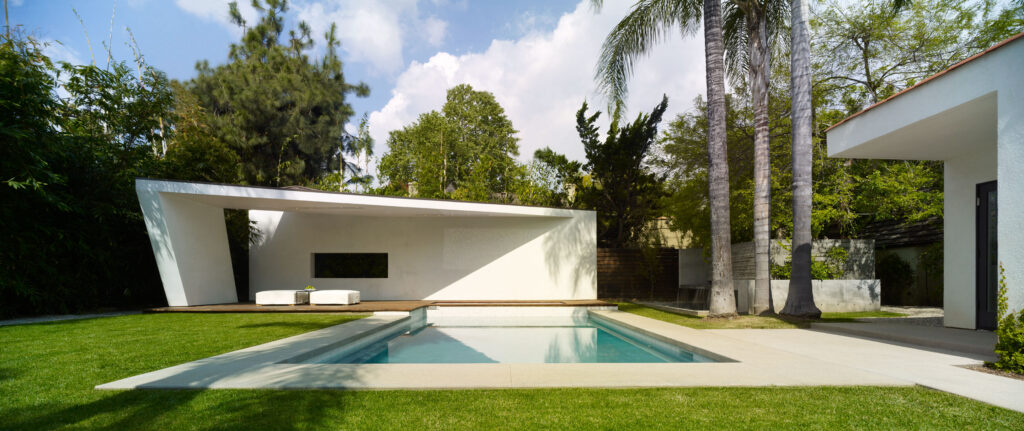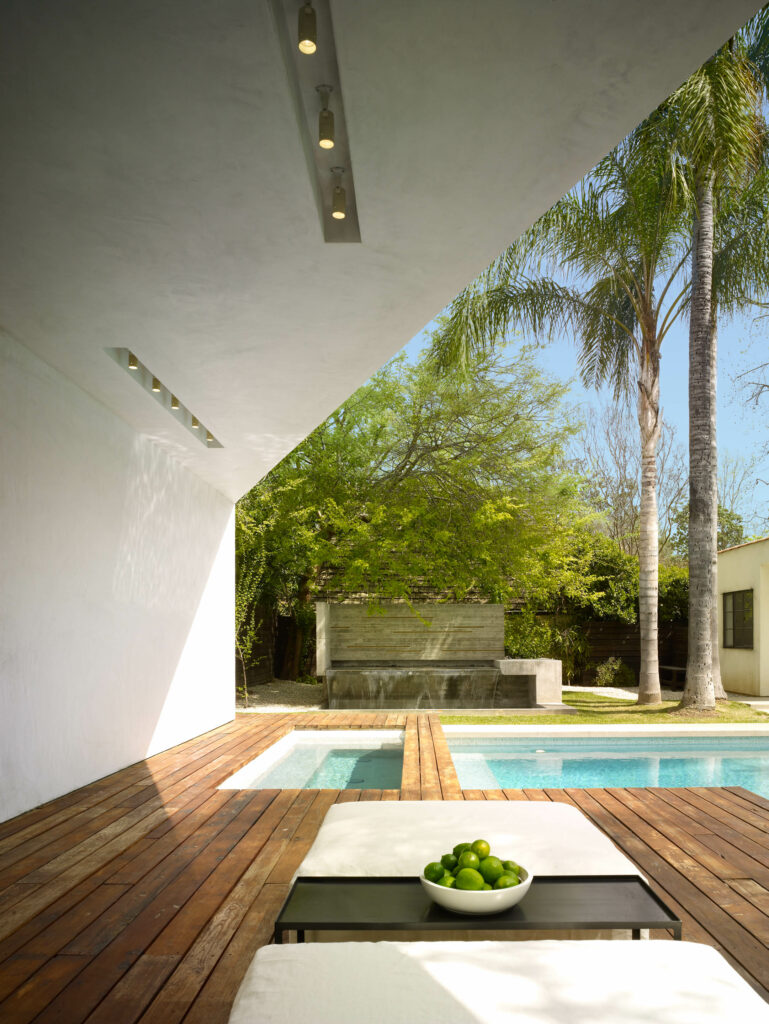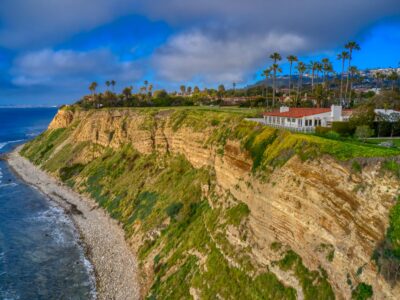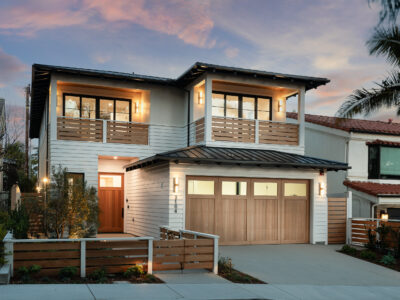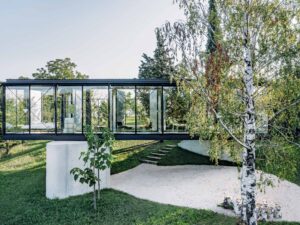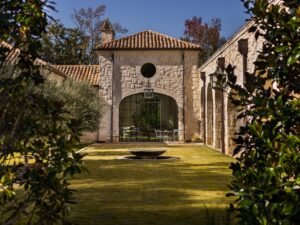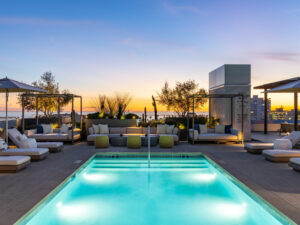JFAK Architects Bring Manicured San Marino Out From Under Its Mediterranean Influence With a Sharp-edged Modern Form
In gracing a conventionally lovely San Marino home with an unconventional architectural solution, John Friedman, principal of John Friedman Alice Kimm Architects (JFAK), breathed new life into an otherwise quintessential Southern California backyard with a shade structure whose design announces itself as a bold anecdote to a very pretty, but largely homogeneous, residential enclave.
JFAK Architects’ work on the structure—one part of the “Pinedo Stealth” project, which also includes a board-formed concrete fountain designed under a tree—is dynamic in its idea yet conservative in size, a proportionately appropriate 800 square feet.
Set in the rear of the yard, the firm’s approach was to “both challenge and enter into productive dialogue with the surrounding historical styles,” says Friedman.
With the confidence of the client—a furniture designer and manufacturer—JFAK set the pool in the most logical spot, pushed the shade structure to the corner, and angled one side of it to embrace the yard and open to the house’s rear entry, as well as the gate from the driveway. To achieve aesthetic fluidity, the firm used the same materials of the existing traditional house and garage (a smooth white plaster).
The shape of the structure is not just imaginative, it’s improbable for these parts, but “just seemed to fit perfectly, and we liked the way you could actually see the contemporary structure from the street, even though the City’s design guidelines do not allow modern architecture.” (JFAK calls the architecture a “gentle critique” of the codes.)
Currently, with projects on the boards including a custom home, an arts building for a private high school, a park for the City of Los Angeles, and a 30-story residential tower in Glendale, it remains to be seen how JFAK might use future structures to buck architectural strictures.
“We don’t care about how big a project is, or its type or budget, as long as it has a design challenge that can be solved with innovative design,” says Friedman.
JFAK Architects
Photographs: Courtesy Of Jfak Architects
