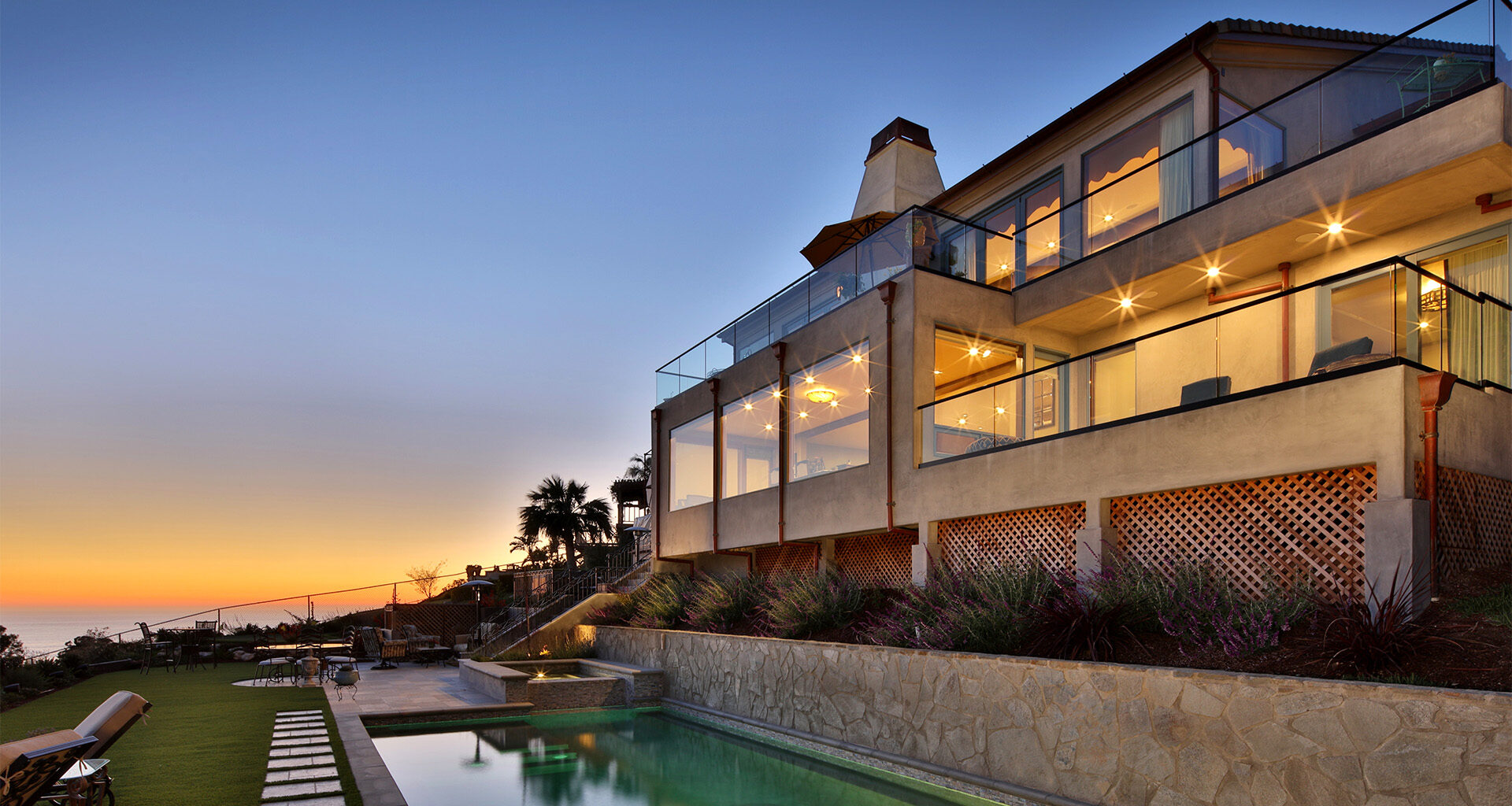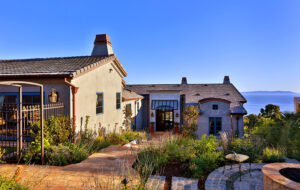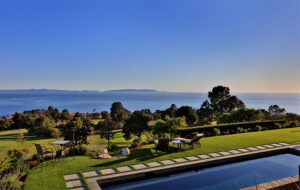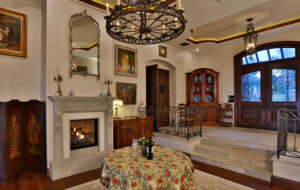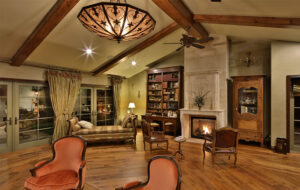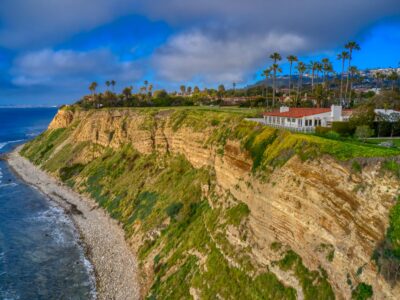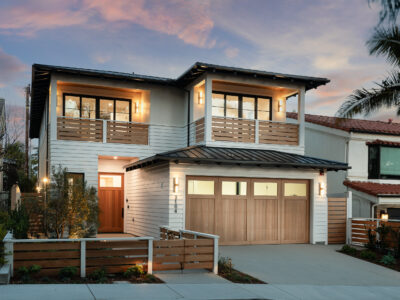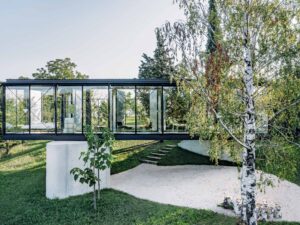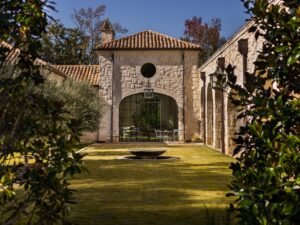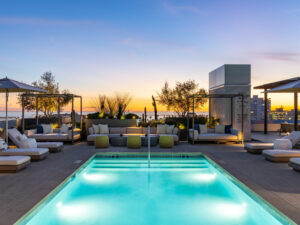French country refinement and fresh ocean scenes amount to a nature-drenched retreat on a hill
Written by Constance Dunn | Photography by Paul Jonason
Co-Presented by Lauren Cotner, Teles Properties and Raju Chhabria, Shorewood Realtors
List price $5,999,999
Step past the gate that leads into the charmed world of this Rancho Palos Verdes property and the jitters of the day start to immediately slide away. It begins as you stroll down the path of French antique terra cotta that meanders along pastoral gardens of lavender and olive trees, 18th-century statues and a bubbling waterfall—a scene designed to achieve that perfect axis between manicured and free-flowing, one buzzing with butterflies and dainty birds.
A nice introduction, to be sure, but the main event kicks off at the swing of the front door, which leads to a sensory gallery of crackling fireplaces set against cool Pacific breezes. Sweeping rooms that have been finished with the finest materials and decorated with oil paintings and French antiques, 18th-century pieces mostly—fine things. These are the highlights of a collection carefully curated for over 20 years by Barbara Gore, the owner-designer of the home who, statuesque and raven-haired, happens to look every bit the chatelaine of the manor.
WAVE AT CATALINA
“I could not not get this house,” says Gore, recounting the day she was introduced to the home, ideally perched above the tidy greens of an adjacent golf course. “The view. I thought it was a once-in-a-lifetime opportunity to have a more-than- 200-degree view when you step out on the patio. It got me. It got my heart.”
Even for Palos Verdes, where ocean views are plentiful, this one is exception making. An elevated, horizontal expanse of blue Pacific lies before you— uninterrupted by nearby structures and inclusive of jutting cliffs, raw coastline and old-growth eucalyptus groves clustered along the golf course. “It never gets old, and it’s always changing,” she says, referring to the kaleidoscope of lights and moods that cycle through the home at different times of the day.
The scenes of nature that got Gore’s heart have been capitalized on in the home she has painstakingly overhauled for the past four years, transforming the original, much smaller structure to its current six-bedroom, 7,537-square-foot state. The master bedroom, for instance, is lined with ocean-facing windows and has a private patio for stargazing. The ground-level floor—a two-bedroom unit complete with a wine closet, dual patios and a kitchenette—is a set-apart hideaway that feels very presidential suite by virtue of a sprawling great room lined with carved-wood wainscoting and ocean vistas.
A floor above is the main living space, where a French country kitchen with walls of dark yellow (“mustard,” I’m told; a classic color in the Provence countryside) is fashioned with thick beams and custom ironwork, melding naturally against gleaming new appliances—and adjoining an airy living and dining room of cathedral ceilings and French oak floors—with views all around. “In how many living rooms do you look at the fireplace and see Catalina?” asks real estate agent Lauren Cotner. It’s one of the clever details in the house that the living room fireplace is a two-way model—sit on the couch to gaze at the flames and one can see clear through to Catalina Island.
On another 21st-century note: The home is equipped with solar paneling. “You wouldn’t believe the electricity that we’re running,” says Gore. “And yet, I don’t ever pay for electricity. It was a smart decision.”
DESIGNED WITH TIME
In all, the triumph of the home is in how well Gore has created an authentic tableau of the French countryside, and how seamlessly this atmosphere twines with pure California scenes of seaside cliffs and blue ocean. And it was no accident.
From its antique chandeliers and custom doors, the latter fashioned from reclaimed wood and fitted with antique glass, to the home’s seven fireplaces and even the Italian-marble-laden laundry room—the home has been a deliberate labor of love and stylistic perfectionism, and meant for a long-term hold. “Typically somebody who would do a home like this would keep it for the rest of their life,” says Gore, referring to the lofty level of detail and cost she’s put into the over-haul. “I think it’s the artist in me.”
Every room—from the morning sitting room, narrow and sparsely elegant, with a warming fireplace that occupies most of the far wall, to the grand, formal study that opens onto a tidy private lawn—is bona fide luxurious. But it’s the tasteful kind that’s natural to historic properties, and impossible to manufacture without the artillery of finishes, plus antiques and objets d’arts imbued with centuries of history, that Gore has assembled in this home. “My antiques were the inspiration to design and expand the home,” she says, “and to bring the beauty of the view and the feeling of the countryside indoors.”
One could imagine that all this studied, heartfelt effort might leave its creator with the desire to keep it all to oneself. “I would like to leave this as somewhat of a legacy for someone to enjoy,” Gore insists. “I’m hoping that the person who ends up buying this home gets goosebumps, and it will be somewhat of a religious experience for them.”
