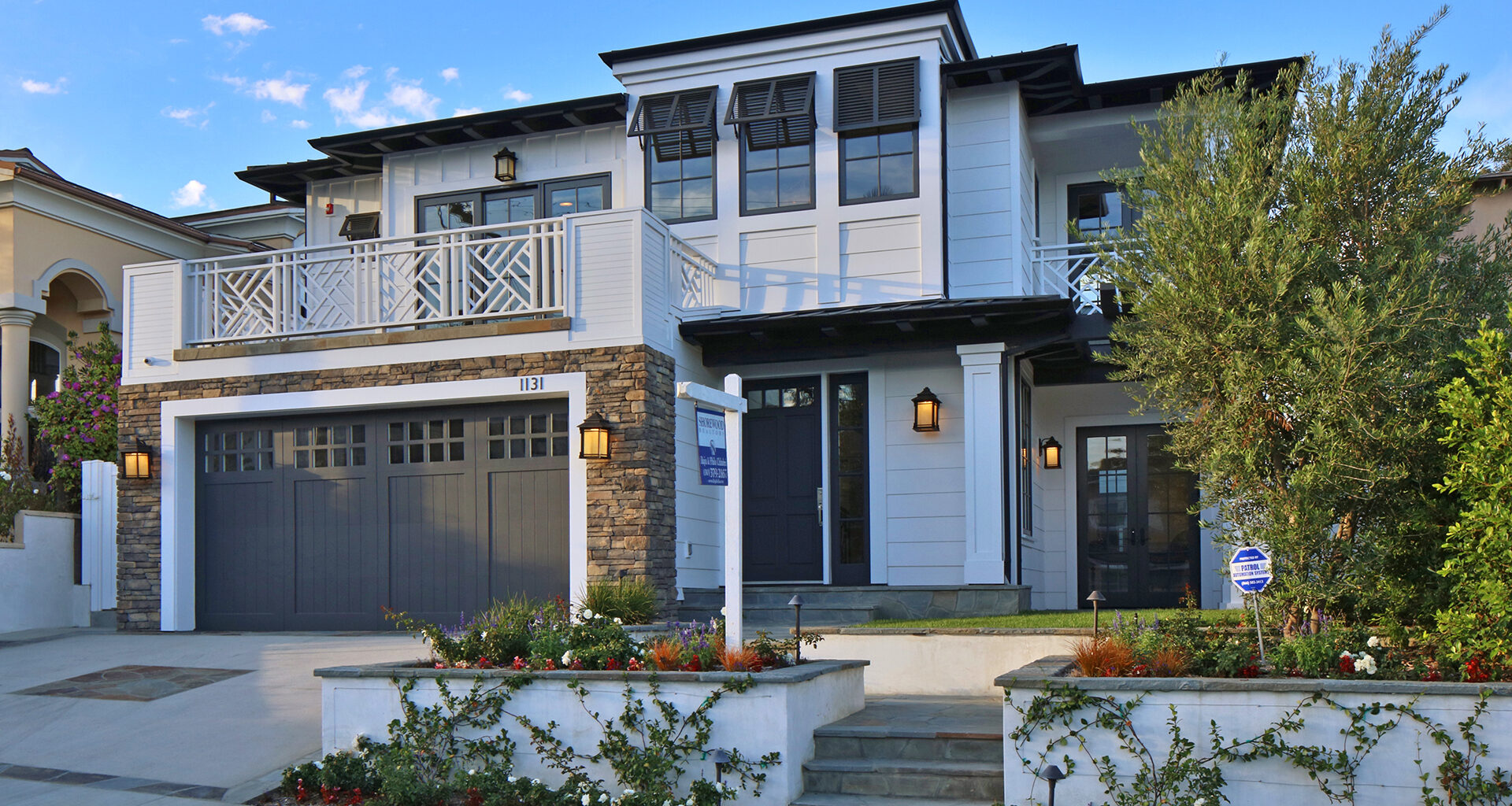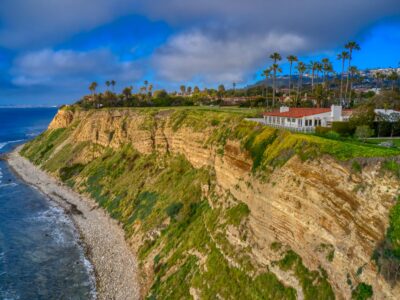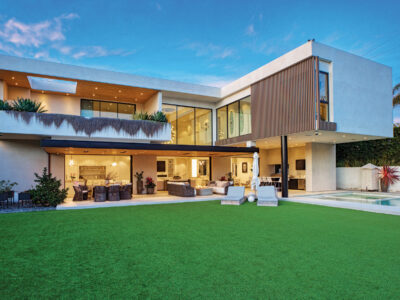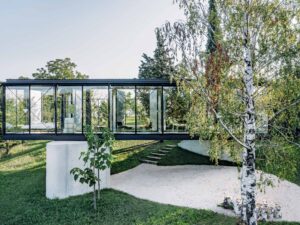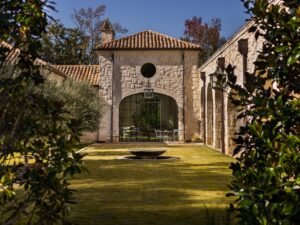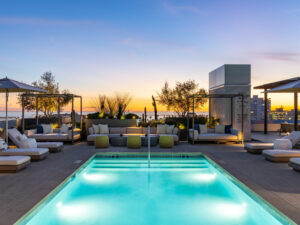
Escape to Contemporary-plantation Dream World in Manhattan Beach
When asked to describe his latest east Manhattan Beach stunner in two words, builder Raju Chhabria, without hesitation, replies, “Dreamworld.” And that it is! As you enter the elegantly appointed home, you are transported into a space illuminated with natural light that highlights its rich aesthetics and sophisticated palette. While the home is filled with bright white walls, wainscoting, pillars and molding, the gray-washed walnut floors and charcoal gray coffered ceilings soften it to create an intimate feeling, despite its grand scale.
The home, spanning just over 5,000 square feet with two stories, encompasses five baths, three large bedroom suites, a grand all-custom master suite upstairs, and an additional guest bedroom on the lower level. Also featured on the first floor is a breakfast nook, formal dining room, walk-in pantry, mudroom and office with private balcony; additionally, there’s a formal living room, family room and posh bar with attached wine cellar. The second floor also presents a playroom with balcony, laundry room, seating area and outdoor lounge.
Featured throughout the contemporary plantation-style home is Calcutta marble, which creates a prestigious yet relaxed feel, further fostered with impeccably selected designer shades in soft neutrals with scant splashes of black. The home gleams with gray plantation shutters and bright white wood siding, with its fresh sense of modern luxury due to the open floor plan and clean lines. When collaborating on the style of home built on the large lot, Raju Chhabria shares, “We desired to create a home that was open with lots of height and light for the client with a desire to entertain and…of course, discerning taste.” Raju Chhabria continues by crediting the home’s exquisite interiors and architectural design to Luis de Moraes of EnviroTechno, with whom he works side-by-side on projects.
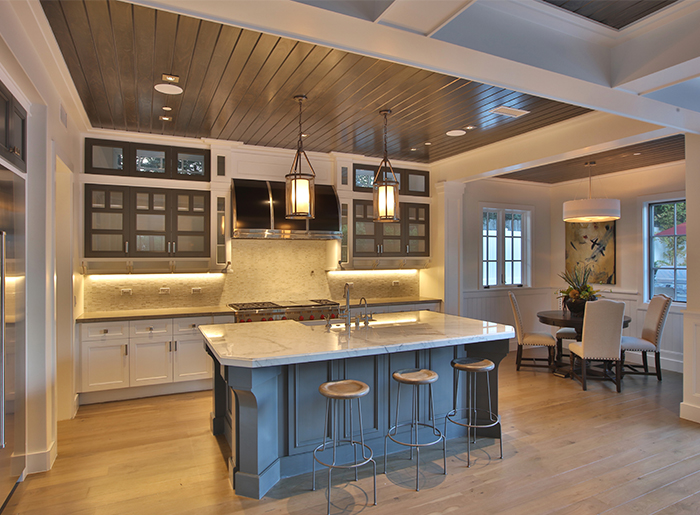
“This is our signature style,” Raju Chhabria clarifies. “Luis de Moraes and I create homes that are custom and completely unique from one another. While the style may be similar to another of our homes, each property will have its own unique flair and finishings—there will never be any duplication.”
Plentiful throughout the palatial home is light pouring through skylights and massive paned windows. Custom-built 20-foot sliding French doors open up the home on the east side to a lovely courtyard between the office/guest room and the dining room, adding to the indoor/outdoor living experience. An additional 20-foot slider at the far end of the home draws the eye immediately to a tranquil waterfall that beckons you to the large backyard. Meanwhile, passing through the stately family room, with soaring two-story ceilings that astonish, the opulent fireplace captures attention with stacked quarry rock and Calcutta marble rising up as if to the sky. Grand paned windows and sliding French doors are placed symmetrically on either side of the fireplace for the perfect balance of drama and art. There’s not a detail missed; even the wrought iron on the Romeo and Juliette balcony and the stairwells are custom, a design blending classic plantation style and modern sensibility.
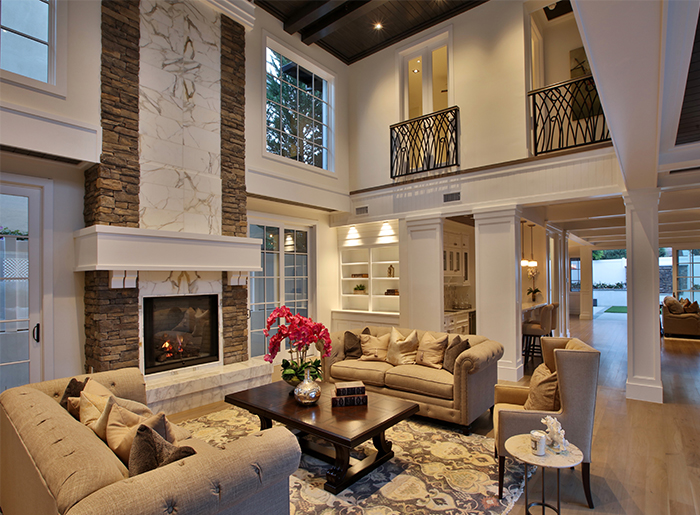
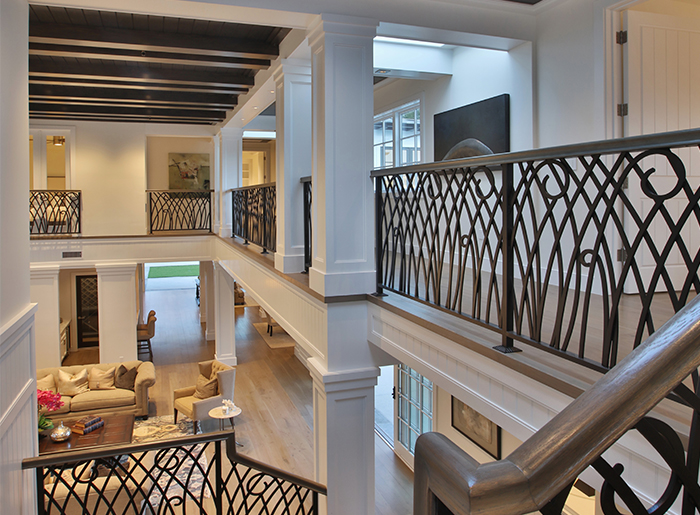

The home’s luxury resort tone lays the foundation for an entertainer’s dream, while remaining entirely practical. With no wasted space, this dwelling is completely livable, flowing easily from room to room. “The heart of this home is undefined due to our approach to design,” explains Luis de Moraes. “In planning, our goal was to create spaces that will all be inviting and completely functional.” Moreover, just off the living room is a beautifully designed bar with marble countertops, glass-door cabinets and a wine cellar with gray cabinetry to exhibit a luxury wine collection. The idea of celebrating a vast repertoire of wine with dinner party guests, without needing to disappear downstairs for another bottle, is genius and perfectly convenient. “We believe in creating a floor plan for the entertaining owner, where they can constantly engage with guests, with the bar and wine cellar, kitchen and dining room, all within a few steps,” adds Luis de Moraes.
The gourmet kitchen wows with an impressively seamless slab of marble paired with gray and white cabinetry throughout, and complete with a Wolf range and noteworthy custom-built black hood finished in brushed nickel. A butler pantry is comprised of a builtin coffee and cappuccino maker with microwave and walk-in pantry. Bringing you to the more intimate family room and outdoor living area are French doors that open almost the entire back end of the home—the large backyard being perfect for entertaining with a modern fire pit and outdoor kitchen with granite counters and stone flooring for a plush outdoor experience.
Traveling up the gorgeous stairwell you find three bedroom suites and the aforementioned master suite. The bedroom suites all include en-suite baths, each uniquely designed, and featuring custom builtin window seating and a balcony. Each bedroom has vaulted ceilings with crisp white wood siding and ceiling fans, while the front guest room has a lovely living area and outdoor balcony for guest privacy and enjoyment.
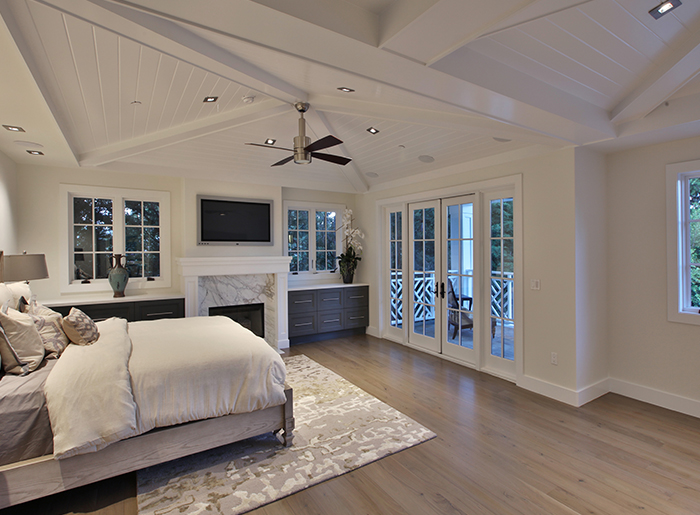
Passing along the grand stairwell filled with cascading light, you enter the master suite through a private foyer. This sumptuous escape includes two fireplaces: one in the bedroom, the other in the bath. The bedroom offers vaulted ceilings in the main area as well as the separate seating area, along with built-in cabinetry, two ceiling fans and gray washed walnut hardwood floors.
The enormous walk-in closet with hardwood flooring contains dazzling white built-in cabinetry and an island with natural light from the closet window. Across the foyer is the floor-to-ceiling marble bathroom with steam shower and separate his-and-hers sinks. The fireplace by the bath makes this space the ultimate retreat. Off the master suite is a large balcony overlooking the spacious backyard, creating a place within which to relax and relish California’s beautiful weather.
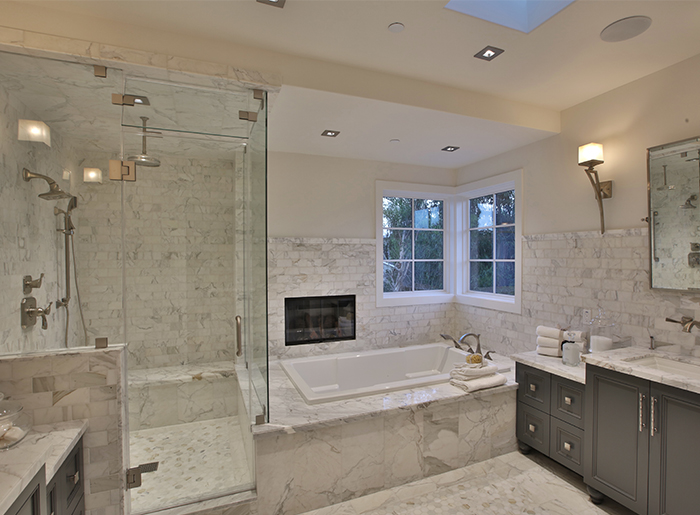
This contemporary plantation is perfect for those who truly love life and entertaining and desire only the best. The home is the ultimate blend of sophistication and relaxation between its carefully selected materials and elegant palette; resulting in a luxury escape that genuinely is a dream world to come home to.
Offered by Raju Chhabria, Shorewood Realtors
List price $3,599,900
Photography by Paul Jonason
