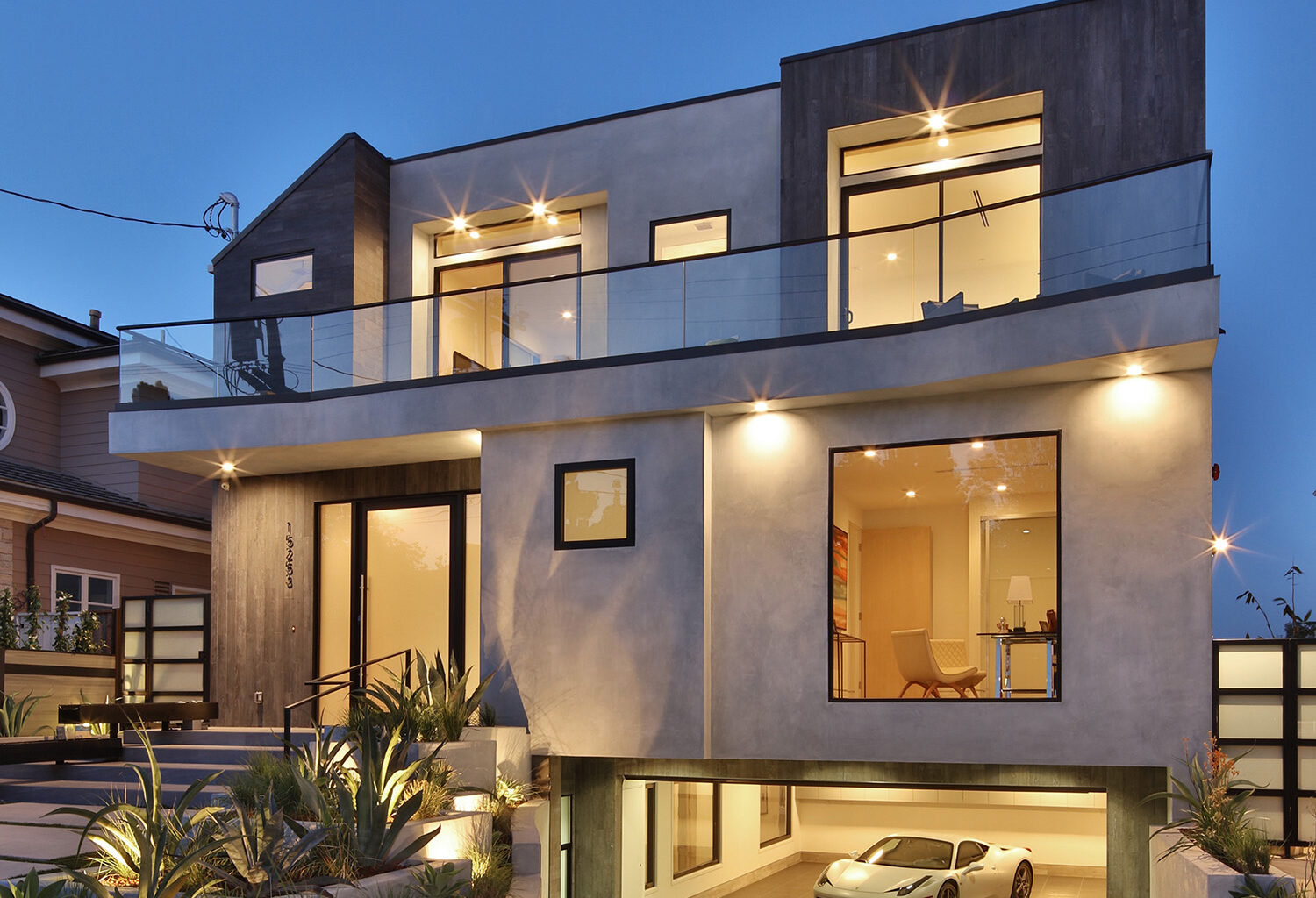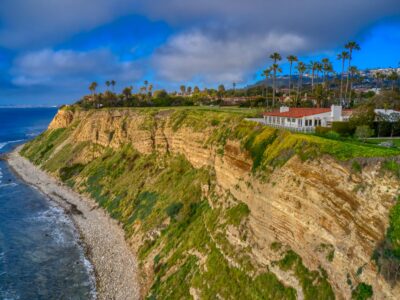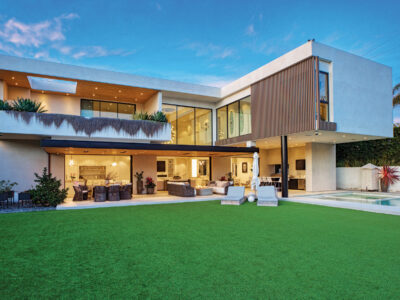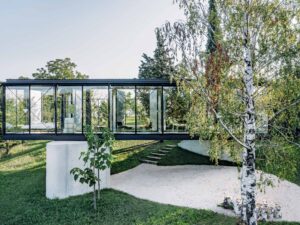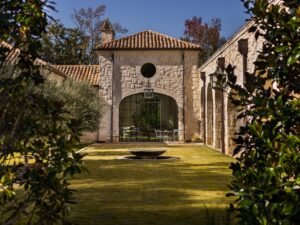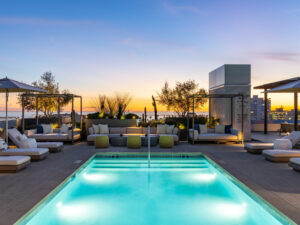Table of Contents
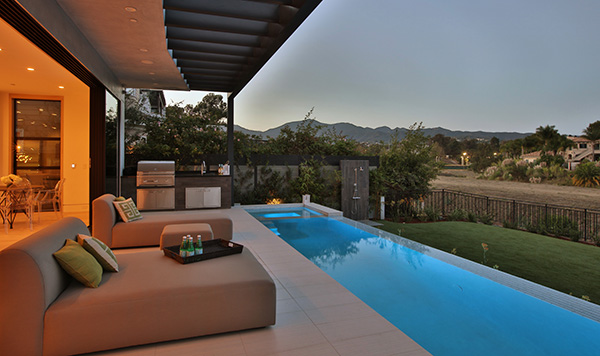
Forward-thinking Residential Design Is Balanced Against Big Family Spaces and Glamorous Details
The exterior, sharp and asymmetrical, is unlike its neighbors. Yet dressed with large-scale picture windows, Spanish wood porcelain tile, and a glass-front balcony that stretches across its top floor, it appears smart and innovative, instead of imposing or cold.
It’s these features, plus the bluish cast of the exterior and a welcoming path of front steps, bordered by planters of healthy green succulents and a softly cascading fountain, that bring the home into harmony with its family-filled neighborhood, where boys biking along the sidewalk and ladies walking their dogs are common sights.

The Wow Factor
While standing on the sidewalk with the home’s builder and general contractor, Reza Akef, a neighbor steps from the front door with her young son after a walk-through, both clearly impressed. “The main objective,” Reza Akef says of the project, “has always been about creating a certain feeling for people when they walk through the front door.”
Step through the glass-front entranceway and it’s easy to see what he means. This first perspective sweeps past the exposed floorplan and open rear wall, beyond the infinity pool, the lush lawn, and even the canyon that’s adjacent to the home. These individual parts, all so pleasing, are bundled into a striking atmosphere of light, air, and spaciousness. It’s tranquility in an instant.
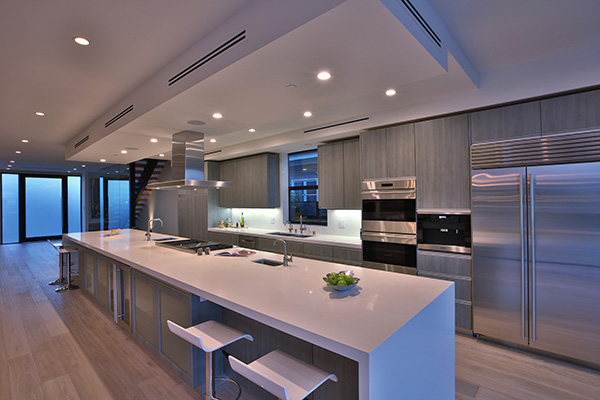
“We were going for the wow,” says Reza Akef with a smile. Looking closer, one sees that the open floorplan holds a living, dining, and family room along one side, and an extensive chef’s kitchen, marked by a 25-foot central island of sleek Caesarstone quartz slabs, on the other.
The endless white walls—smooth, then judiciously broken up by Carrara stone— are a pleasing contrast to the wide, grainy planks of European white oak wood along the floors. And any indoor-outdoor borders have been erased by the floor-to-ceiling glass that slides out of sight to expose fresh air and an uplifting mélange of blue sky against Sienna Canyon, green lawn, and blue water.
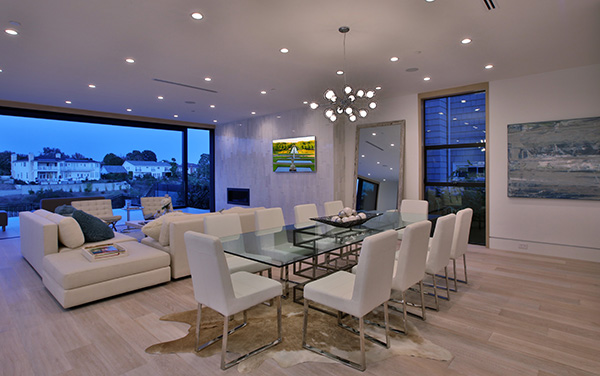
Balancing Act
Balance of space, form, and aesthetics is the foremost goal of an architect, builder, or designer. When it’s achieved, particularly in the case of competing styles or usages, it leaves an imprint of excitement in a home. In this case, the building and design team has produced a 6,300-square-foot residence that comes off as suavely adult and at the same time, remarkably family-friendly. It’s a success that Reza Akef credits in large part to the home’s designer, Enrico Bressan, of Los Angeles-based design firm Artecnica.
“What’s great about the working relationship I have with him is that he can go far left, and I can pull him back in.” This sense of balance is in full force in the lower floor family room, which is, conveniently, steps from the pool and backyard. “I wanted to create a space for everybody in the family,” notes Reza Akef. “Not just for the adults.” There’s a theater, but it’s a bright and open space, not a dark, tucked-away one.
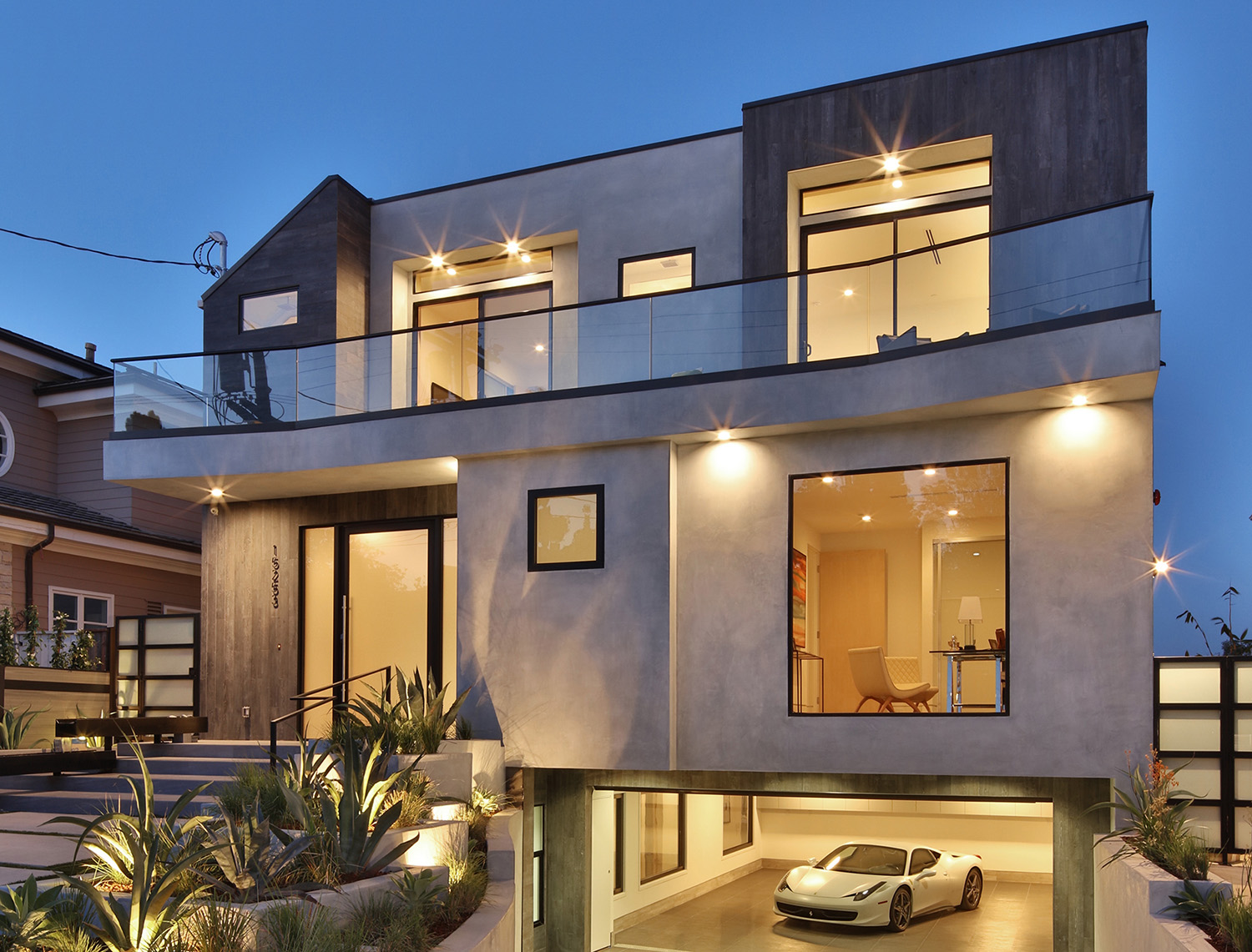
Behind a wall of clear glass, there’s a wine room, with walls of mosaic stone, and a soft blue glow that comes from the subtle lights tucked along its base. Instead of a pool table, there’s a ping-pong table (“It’s a lot more family fun than billiards,” notes Reza Akef), and there’s a bar, but it’s one of clean white countertops, minimalist seating, and a refrigerator that stores sodas and juice boxes just as easily as booze.
This floor is also home to two of the property’s most standout features: a showcase four-car garage that’s lined with viewing windows, and slender glass display windows that reveal the blue depths of the swimming pool, along with anyone who might be swimming past them. It’s a dramatic effect that comes with the bonus of shuttling in lots of extra natural light into the room, eradicating any hint of the floor’s subterranean existence.
“It was done by the people that do the glass for Sea World and the San Diego Zoo,” says Reza Akef. “They have a team who fly all over the world and they were nice enough to come do our small little project.”
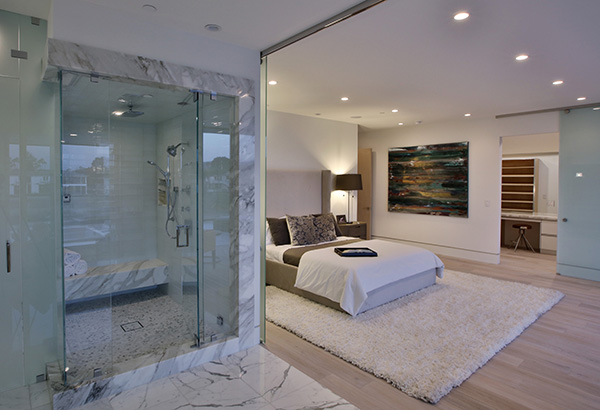
From Mountains to Ocean
One of the grandest spaces in the home is the master suite, which is outfitted with a walk-in stylist’s closet and a generous stretch of open-air living in the form of a grand terrace, complete with a fireplace and views that stretch from the mountains to the sea. The master bathroom is sharply outfitted in nearly wall-to-wall Calcutta Gold marble, its veiny map of slate and bronze bringing rich visual texture to the room’s white quartz tile and custom barn doors of frosted green glass.
“Altogether the master has about $40,000 worth of Calcutta Gold in it,” points out Reza Akef. A fair share of it encases the bathtub, which is surrounded by glass windows so that one can soak over elevated canyon views, with privacy intact by switch glass that turns the windows from clear to shaded, in an instant.
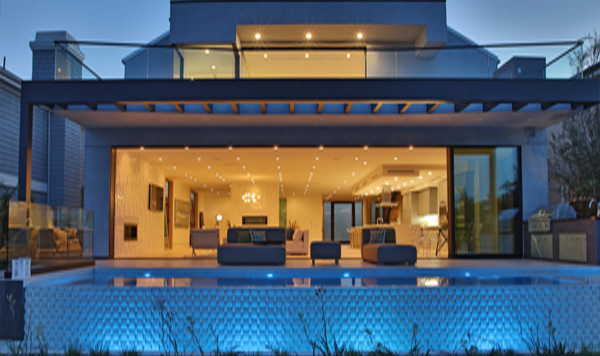
Three more bedrooms share this floor, all with built-out closets and bathrooms equipped with premium fixtures and fresh aqua glass tile against white porcelain. And each bedroom has access to the outdoors. One of the bedrooms has an intimate balcony while the other two, both facing the street, share an ample balcony that stretches across the front of the home.
“There’s an ocean view, and you can sit out here and read your Kindle, completely relaxed and in a fabulous neighborhood,” remarks Reza Akef. “One of the best streets in the Palisades in my opinion. You’ve got families all along the street.”
Therein lies another gold mark for this home: its wholesome location. A baseball field is within view of the home and top-grade schools are minutes away by car. Pacific Palisades village, with its leisured central green, plus coffee shops, eateries, and boutiques, is a 10-minute walk.
“The Palisades is really family-based,” says Adam Jaret, the home’s broker, a Palisades resident who, like his wife Ally, the co-broker, is quite involved in the community. “It’s such an awesome community. And all the neighbors here are so cool. They all know one another, and their kids go to each other’s houses.”
“We’ve gotten some good feedback from this street and the neighborhood about this home,” adds Ally. And the verdict so far? “It’s a breath of fresh air,” states Adam. “It’s something new, fresh and innovative, in its approach and design. This is the cool new house on the block.”
Adam & Ally Jaret | Teles Properties
List price $6,965,000
Photography by Paul Jonason
