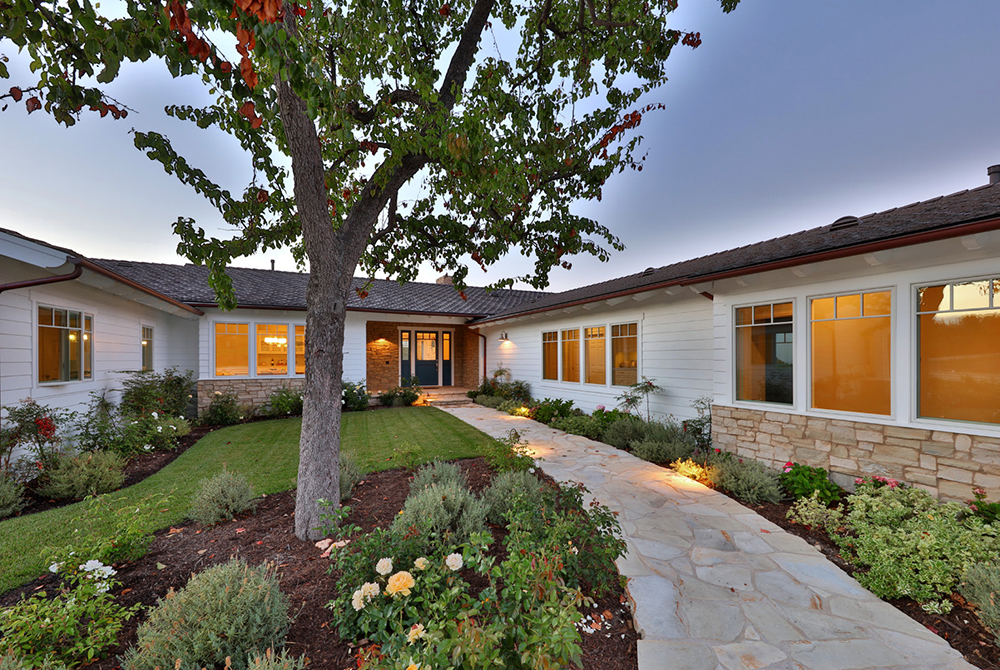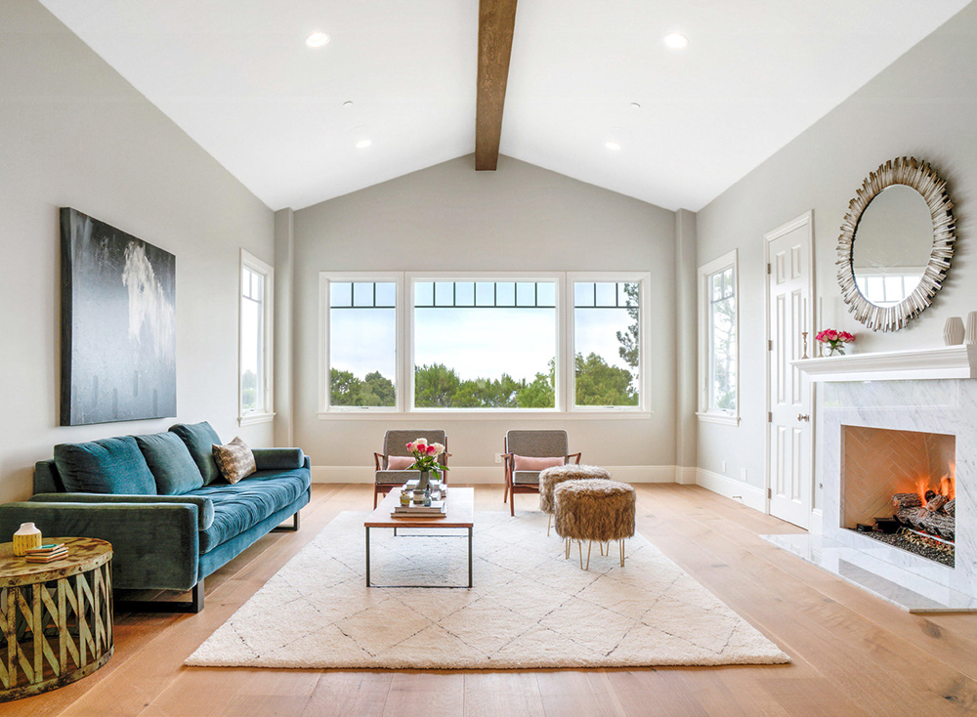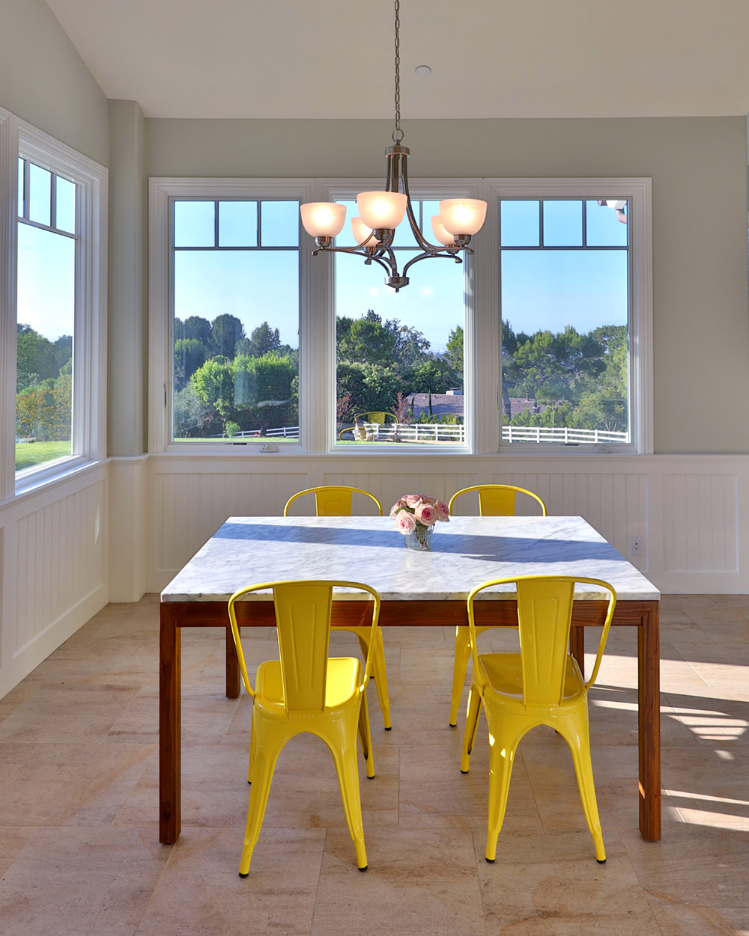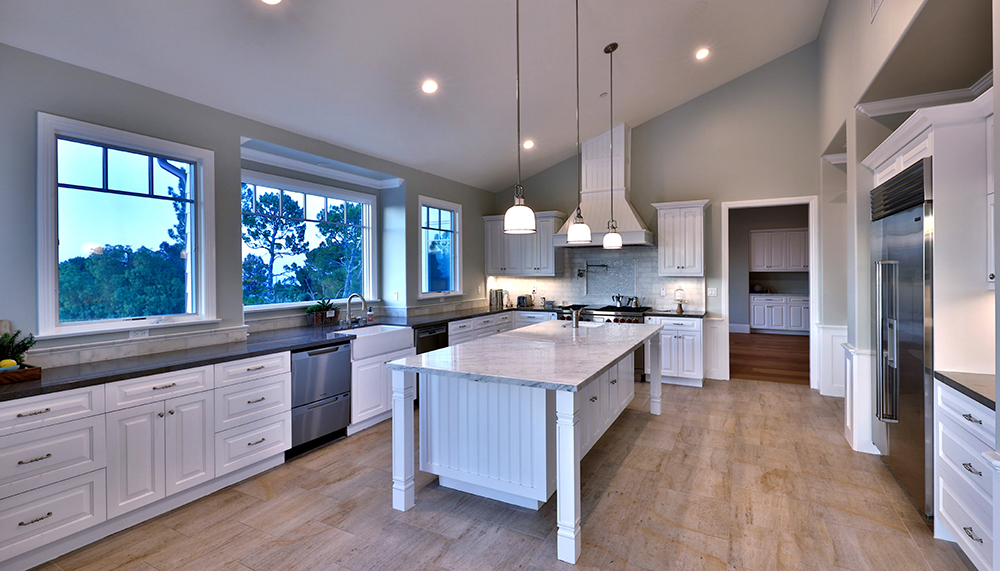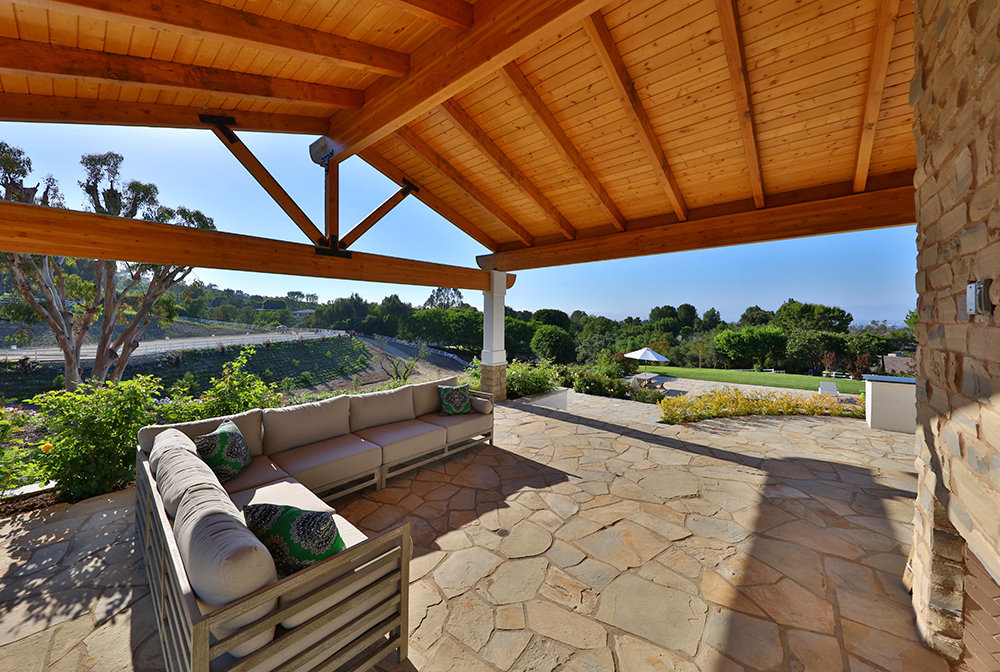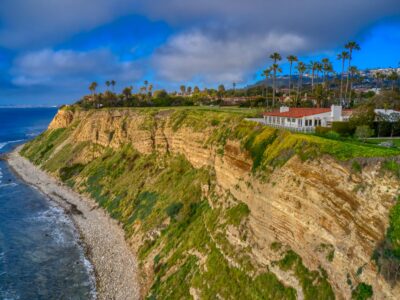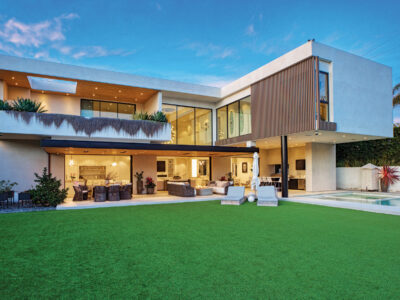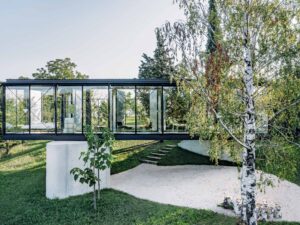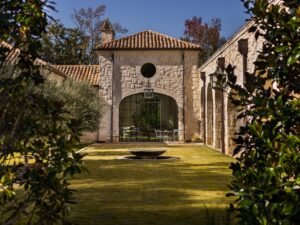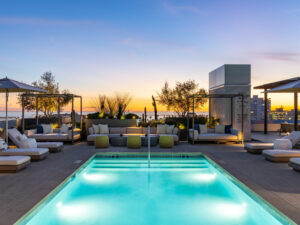A bright estate in Rolling Hills is made for the modern family
Simply put, the extensive estate at 2 S. Middleridge Lane is nothing short of a breath of fresh air. The sparkling property is the perfect escape from the busy Beach Cities.
Perched on a hill with outstanding views, this Coastal Contemporary Ranch stunner by Ken Johnson Development is just a few minutes from the beach yet far enough away to make one feel as if on a heavenly holiday.
A labor of love built over the course of three years, the home was completed in 2016, when its famed builder, Ken Johnson, intended to live there.
True to Johnson’s beach-chic mantra, he seamlessly infused the home’s required ranch-style exterior with beautiful, light-filled, coastal modern qualities inside.
“Being from the East Coast myself, I like blending East Coast Cape Cod touches with West Coast beach style,” shares Johnson.
Sitting on 2 1/2 acres in Rolling Hills, a community of successful business executives, dignitaries and other notables, the 5,500-square-foot home with five bedrooms, five baths, four fireplaces and impeccable views from every window is positioned just inside the gates.
It’s attributes like this—a location conveniently situated for having guests or making a quick trip to the market or nearby schools—that provide the property with a profound sense of lifestyle. Here is the place to make a home.
An enormous driveway—its size suitable for hosting a number of soirées, from birthday parties to annual family gatherings, along with sentimental moments, like the very first bike ride—help frame what unfolds as a picture. To access the Dutch front door of the home, which is surrounded with a beautiful grassy lawn and earthy PV stone, one is coaxed along a courtyard-like entry trimmed with meticulous landscaping.
Just inside the door, an open foyer leads directly into the large living room with tremendous picture windows exalting views of distant hills, trees and flowers as well as the city. Creating the bright, airy spaces are soaring ceilings, while rare French Oak floors reinforce the lightness of the space.
Pale gray paint, white baseboards and beadboard throughout play up the beachy Cape Cod feel. The kitchen, while equipped with top-of-the-line appliances and sporting a sprawling layout with French limestone floors that gleams with bright white cabinetry and a massive Carrera marble Island, fosters a warm, come-together quality.
Surrounded with lots of windows, one enjoys picturesque scenes of the pool and an exquisite horse arena in a neighboring property just across the road. Adjacent is the sunny open breakfast room, with windows on all sides. More impressive than the views, though, is the vision—the vision of life here.
The inviting family room, featuring high vaulted ceilings and a Carrera marble fireplace is inviting, while, just outside, beyond glass French doors, is a beautiful indoor/outdoor living space with an outdoor kitchen and fireplace. Built to enjoy the afternoon sun and a nice breeze, the views are stunning from here, and the backyard large; there is enough space to host a soccer game, let dogs roam free or cultivate an orchard of fruit trees due to a dramatic shift in climate.
While the Beach Cities are mired in June gloom for weeks, sometimes months, the weather in Palos Verdes is nearly always sunny and warm. “We love the community here; when we moved here, people came from all over Rolling Hills to meet us. We were so grateful for the warm welcome,” shares the current homeowner.
When introductions with fellow residents are exchanged, expect the pool to become a neighborhood hub, its mood that of a breezy vacation resort, a place to enjoy morning laps or a lazy afternoon swim while the kids and their visiting friends play boisterously in pleasant temps.
Those lucky enough to stay over enjoy the privilege of a private guest room in its very own wing. “We wanted our guests to feel that they have privacy, and we also wanted them to enjoy the wonderful views,” says the homeowner.
Wrapped in windows with beautiful vistas and a sitting alcove, plus its own private bath, it’s a space guests may never want to leave. Other areas, such as the large formal dining room with custom built-in buffet, are more communal.
The bedroom wing features the oversized master suite, a relaxed and open space with vaulted ceilings and massive windows facing incredible views. Lovely built-in cabinetry topped with Carrera marble matches the fireplace. Noteworthy is the separate shoe closet, as well as the walk-in his and her closet opposite the master bath.
The bath includes spa-like spoils including a freestanding clawfoot tub with marble counters and a steam shower. Down the extensive hallway are three more bedrooms, each a room with a view.
The five-car garage is the finishing touch, vast enough for a personal gym. Tucked discreetly on the outside of the garage is the trash receptacle, which is maintained by concierge service, so one need only take bags outside, leaving the rest for the service to manage.
With only 684 residences in Rolling Hills, homeowners enjoy the small community feel, while still being close to Los Angeles. Benefits from the community’s homeowners’ association membership, meanwhile, offer residents the use of its three lighted tennis courts, three horse riding rinks, and miles of private trails.
Tony Accardo of ReMax Estate Properties, Realtor for 2 S. Middleridge Lane, notes that a Rolling Hills property must leave an area for a barn to qualify as a horse property.
“The opportunity to expand on this property exists as the current owners have not yet built the additional structure,” he explains. “One may consider building a barn, car collection garage, or even separate guest quarters.”
Moving from the Beach Cities to Rolling Hills is an easy decision when given the opportunity to purchase a property like this.
Close enough to the beach to enjoy what Southern California is all about, yet removed from the hustle and bustle of traffic and overcrowded tourism, it’s the best of both worlds.
“This is where the beach community is moving to,” Accardo shares.
“Those who are tired of the parking and the crowds and who want a lifestyle home with more space and land are making the move here.”
Quality of life in a home-like this doesn’t get much better for the fortunate family who will eventually occupy it. What’s a few minutes drive when, at the end of the road, is one’s forever home?
Photography Courtesy of Paul Jonason
Presented by Tony Accardo, RE/MAX Estate Properties
List Price: $4,995,000
