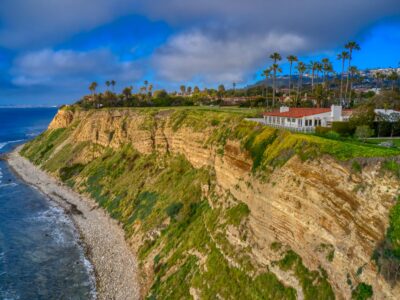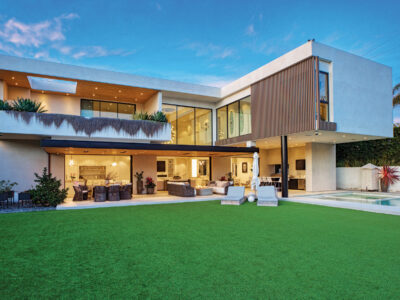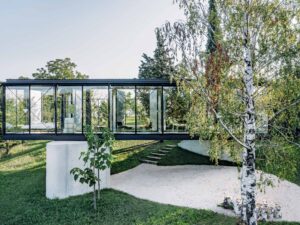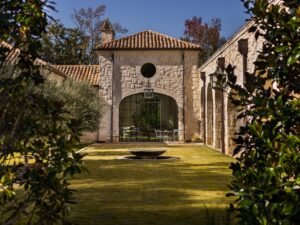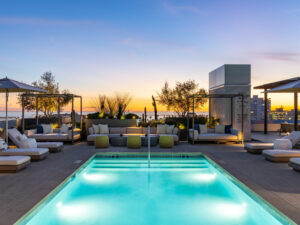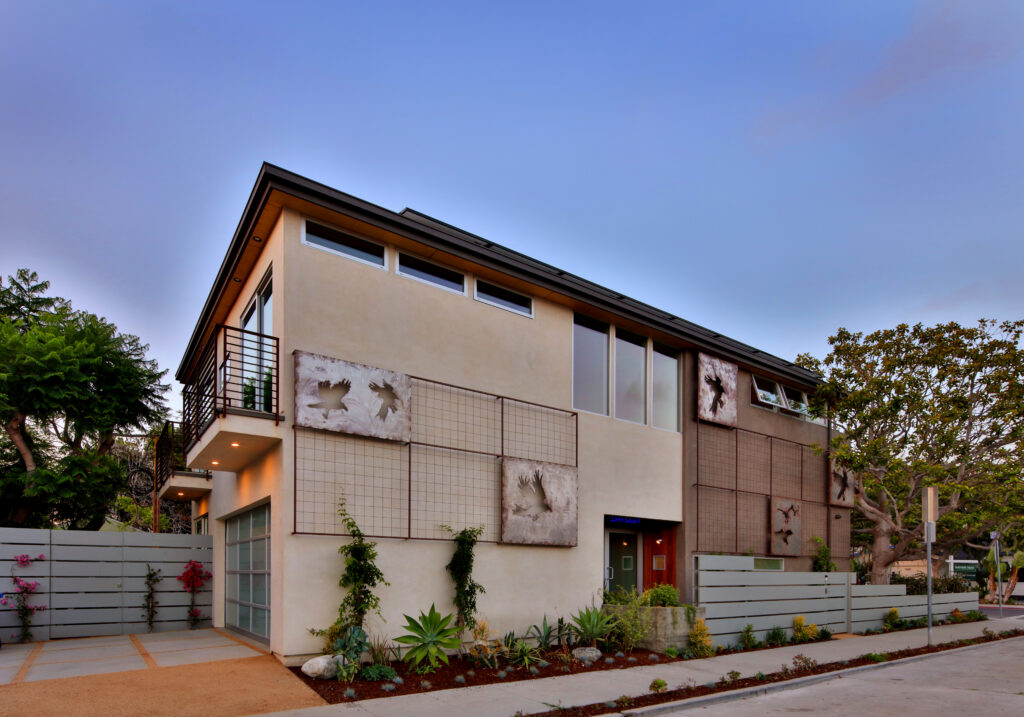
A Westside designer-builder uses his craftsmanship and creative prowess to sculpt a modernist home in Venice
“I call this the house of angles and shadows,” says Kevin McCauley.
Angles produced from two towering, verdant trees that drove the design of the house, and shadows for the proliferation of shadow molding the Westside designer-builder used to keenly frame its baseboards, walls and wood ceilings. This, along with a meticulous assortment of high-grade finish materials and a bounty of well-directed California sunshine, enabled McCauley to spin an airy home with more weight, texture and dimension than is often found in Modernist designs.
“So many modern homes are just white on white,” he says. “For me, I like mixing texture. I like being surprised.”
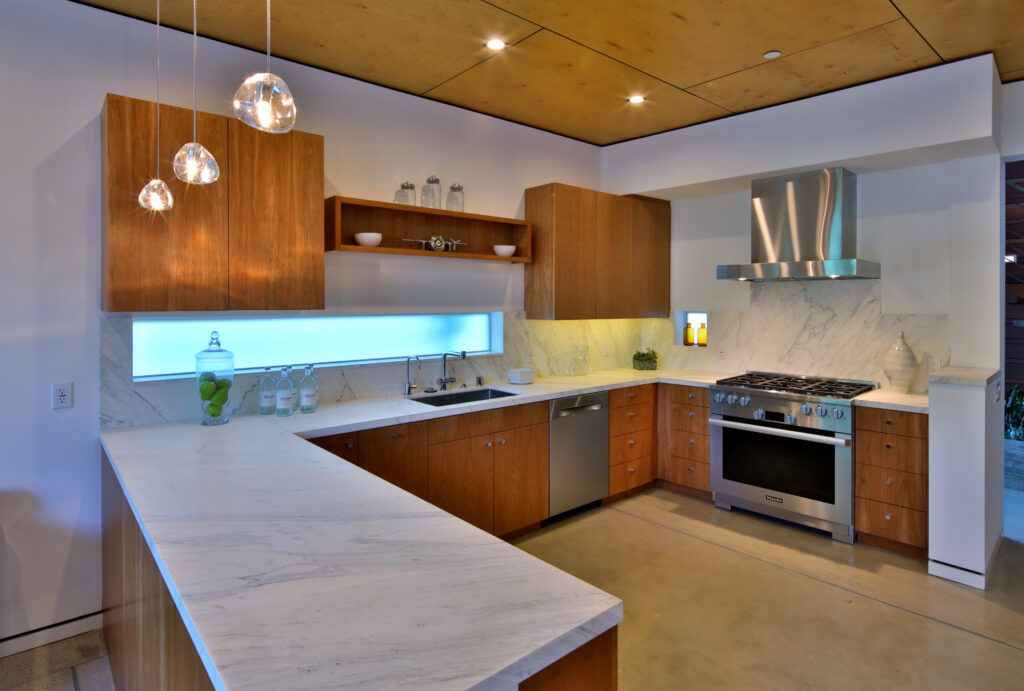
ARTIST IN RESIDENCE
It’s a three-bedroom home with 2,700 square feet of living space, and positioned on a corner in a quiet Venice residential neighborhood that’s triangled between Abbot Kinney and Washington—a short bike ride to the beach, boutiques and restaurants. And it’s the latest for McCauley, whose calling card is design that fulfills the idea of a sculpture in space. It’s a goal that’s measured in the feeling one has when entering a home and everything clicks, feels right—without immediately noticing how or why.
In this case, the goal was achieved by expert arrangement of space, light, form and materials. McCauley marshaled his acumen as an artist (painting, sculpture and sketching) and a hands-on builder to create a comfortable, high-grade home packed with distinctive features, starting with the two oversized steel grids that hug the exterior of the home. Meant to visually break up the stucco and provide a place for blossoming trumpet vines to climb and cling, each five-foot grid is crowned with panels forged in steel at Venice Metal Worx, and etched with a cut-out silhouette of a crow in flight.
“I always start with a vision before I buy a piece of property,” says McCauley, who channels his ideas into a rough sketch that he hands off to architect Jefferson Schierbeek of Los Angeles firm Addison Schierbeek, with whom he’s worked with for years. From there, the two collaborate, going back and forth.
“We’ll play with it until we have something that is my fancy that can actually translate to livable.” After bare-bones plans have been drawn up, McCauley takes it from there. “I fill in the blanks as I build. Each house talks to me.”
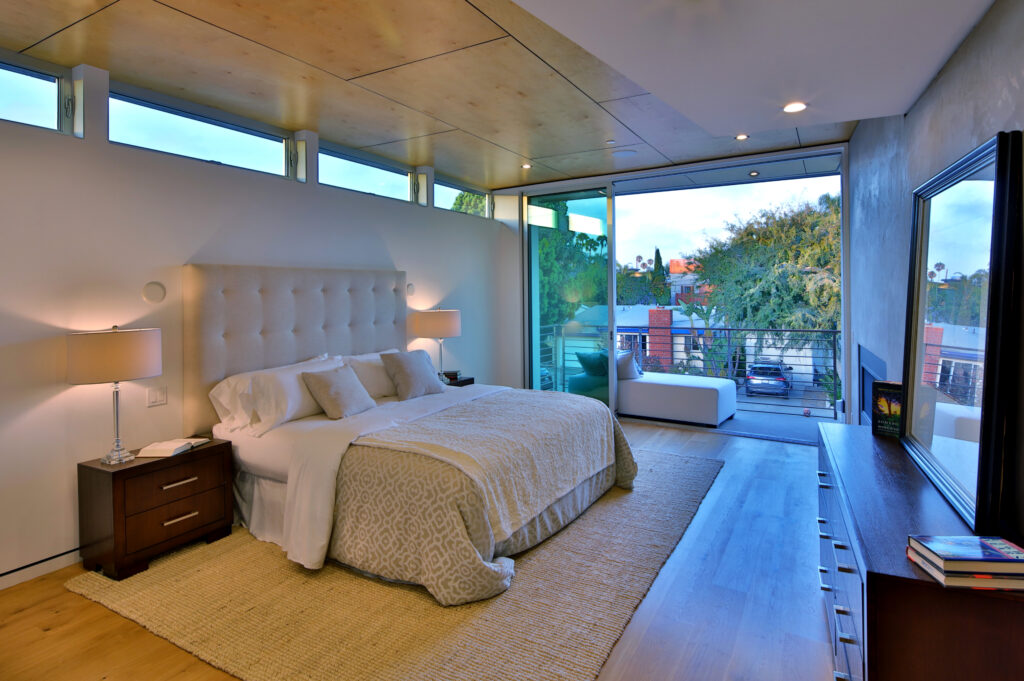
MATERIALS IN SYMPHONY
If so, the home directed McCauley to build a place one can imagine living in comfortably for decades from today. Among the details: high ceilings that are softened by the generous use of White Baltic Birch, which extends from the exterior of the home through the interior, and on both floors, as well as generous kitchen counters laid out in Calcutta Gold marble and buffed to a velvety finish—their brightness in contrast to minimalist walls of cabinetry forged from American Cherry wood.
There’s a floating stairwell of raw steel, treated to achieve a timeworn map of coppery veining, and juxtaposed against a hearty wall of Mangaris—a rich-toned hardwood—plus a desert plant garden that runs clear past the front pivot door to the outdoors. Floors are a smooth, matte concrete yet filled with character from peeks of steel and the home’s foundation.
“It gives this brand-new house a sense of age,” says McCauley.
The floor above is reserved for bedrooms, including a breezy master bedroom that gets boosts of visual texture from grained woods, white stucco and a wall of concrete, inlaid with a fireplace that’s steps from the private balcony. The spacious master bathroom is a highlight of the home, principally for its stacked wall of colorful High Desert field stone, hand-cut and sprinkled with live greenery. It’s an unexpected touch that, when contrasted against the room’s smooth white marble, and row of windows that open to blue sky and trees, makes the room special.
“I could live in the master bedroom,” says McCauley when asked about his favorite spots in the home.
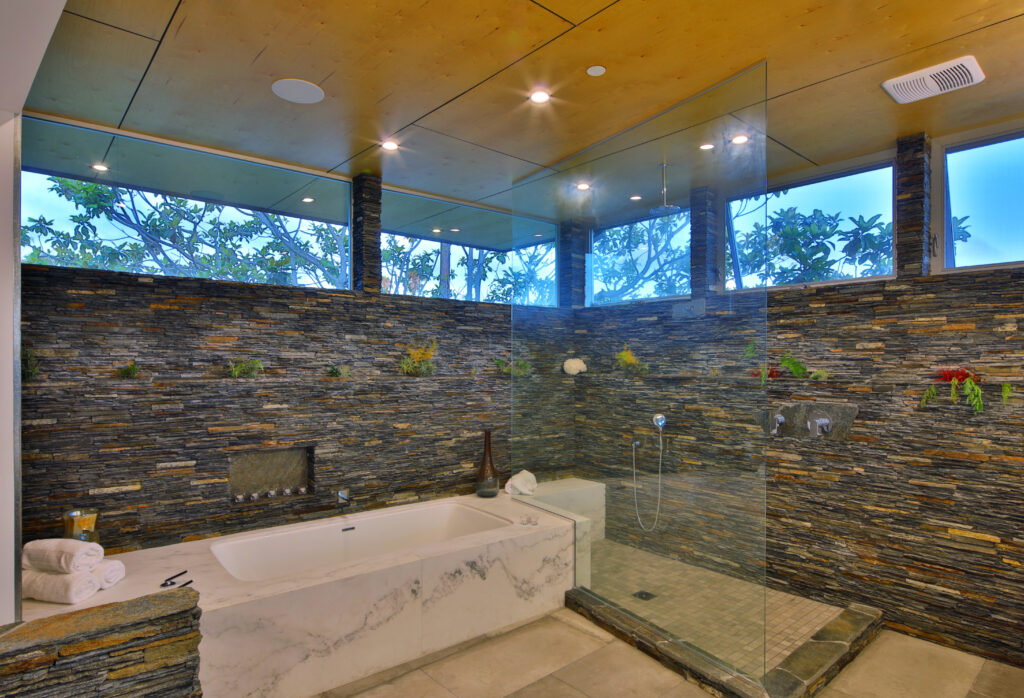
SOCIAL SPACE, PRIVATE SPACE
No doubt building such a house in Venice Beach, an epicenter of California cool and a rising tech hub, calls for designing with a dual lifestyle in mind—personal and social. The ground level can be converted to an entertainer’s dream by way of front glass walls, which open cleanly to the front yard.
It’s here that McCauley has crafted an elevated deck where one can lounge by the koi pond or under the white-blossom branches of an old-growth Magnolia tree. For contrast, there’s a sand section of the yard that’s anchored by a boulder fire pit, providing another outdoor tableau for gatherings. Lit with candles and fresh air, one can imagine the many pleasant social gatherings that could take place at the home just as easily as one could imagine the quiet moments. Ditto for the spacious rooftop deck with a fire pit, sound and views galore.
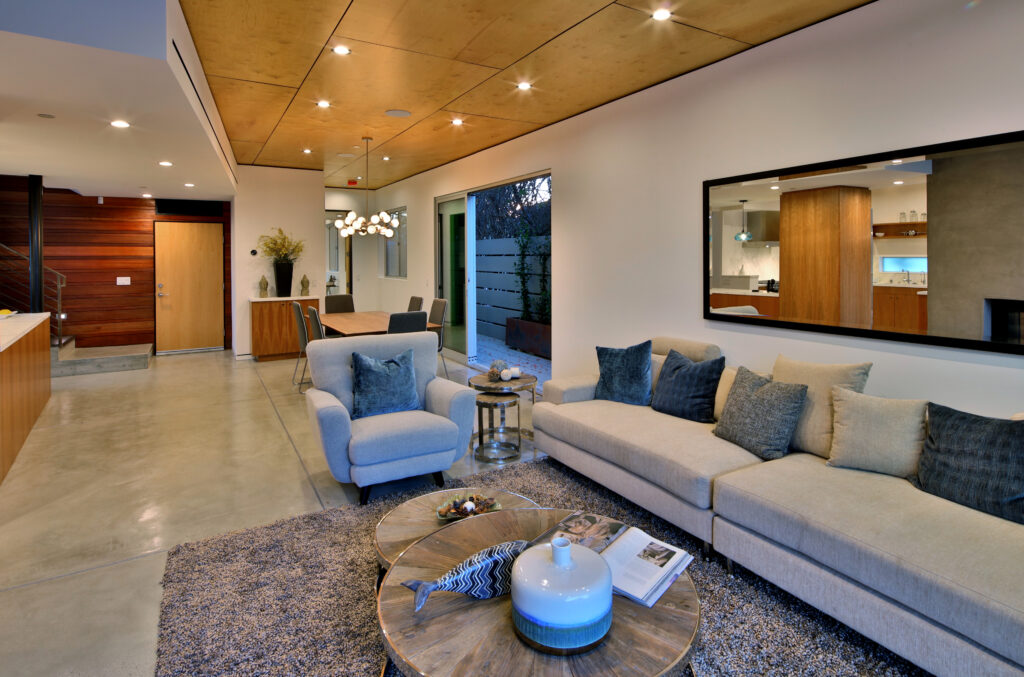
“You’ve got mountains and you can see the Hollywood sign,” points out McCauley.
For McCauley, who started carrying lumber at age 10 for a contractor before graduating to framing, each home is a personal expression of decades as a creative and a craftsman. In that, they are all personal.
“All my houses get a good chunk of me,” he confesses. And when it comes time to say goodbye? “There’s a little attachment, but at the same time it’s like kids. I love my kids, but at some point, they’ve got to go to college.”
Leslie McCauley
Pence Hathorn Silver, Partners Trust
List Price $3,249,000
Photography Courtesy of Paul Jonason

