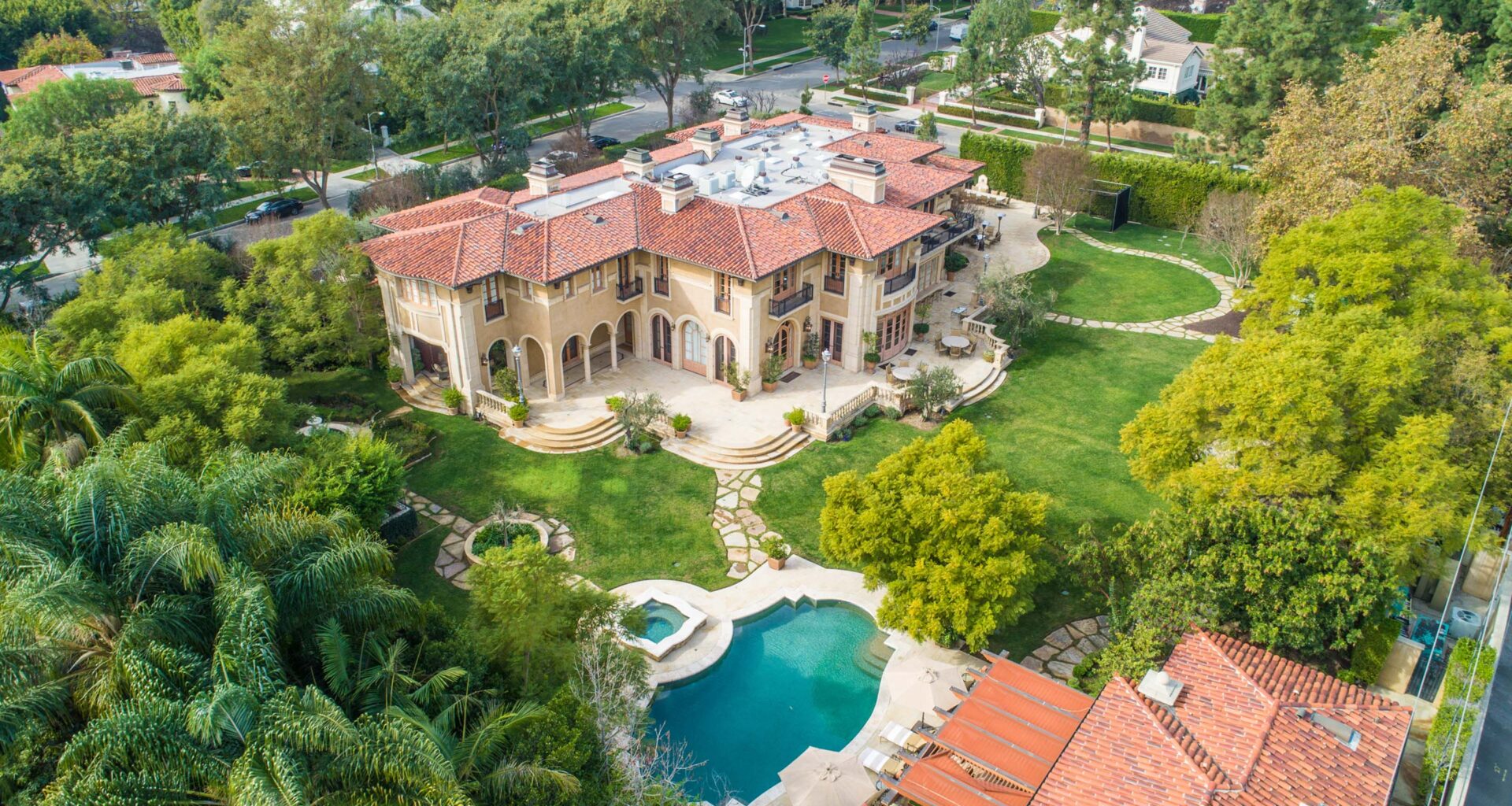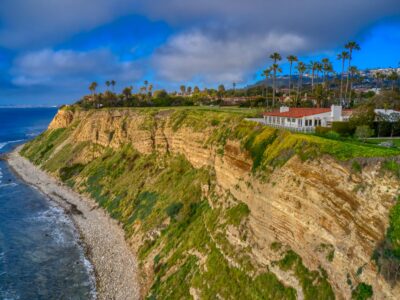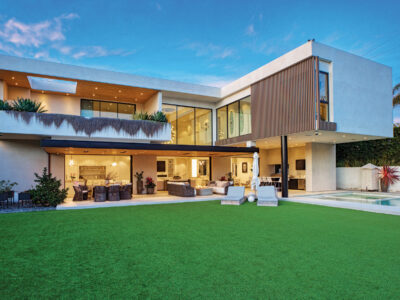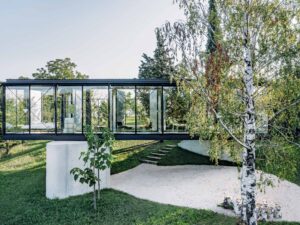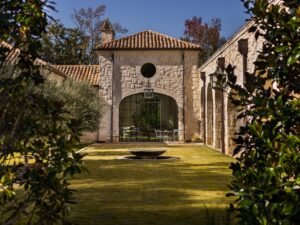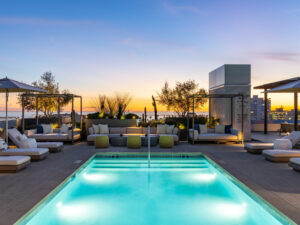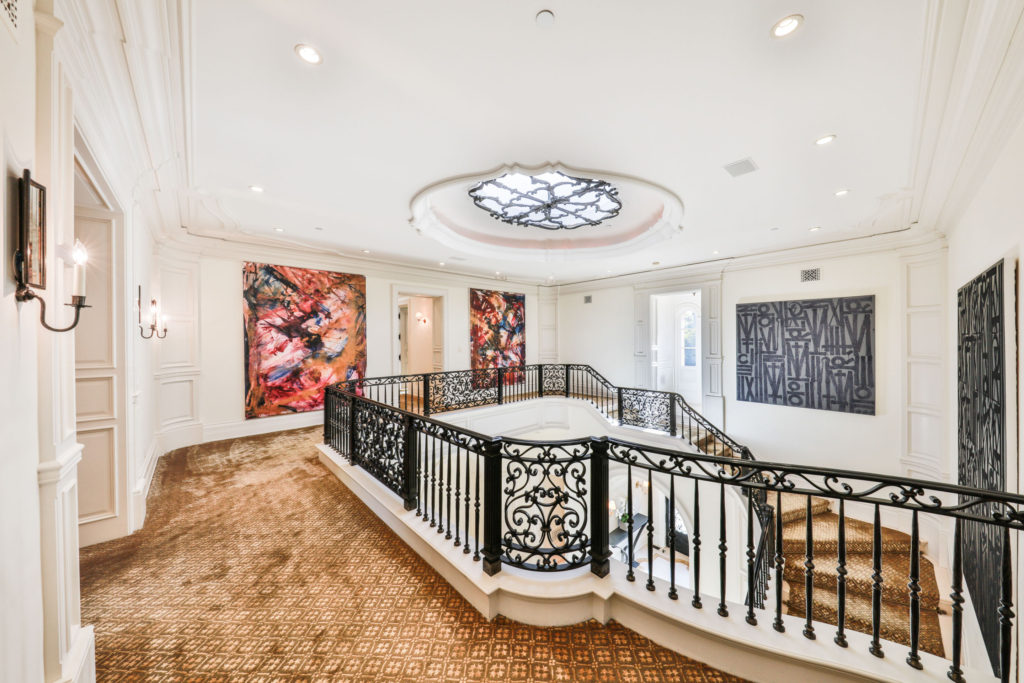
A WONDERFUL ABODE | $47.9 MILLION
918 N. ROXBURY DRIVE | BEVERLY HILLS
8 BEDROOMS | 14,422 SQ. FT. | ON AN ACRE+
The longtime Beverly Hills residence of Hollywood legend Jimmy Stewart is for sale at $47.9 million. Set on a large parcel of land at 918 N. Roxbury Drive, the eight-bedroom, Italian villa-inspired estate was designed by noted architect Kevin Clark using high-end materials. Think inlaid marble and walnut flooring, silk carpets, antique wood-burning fireplaces, beautiful millwork, crown molding, cornices and wall paneling, and coffered ceilings throughout the 14,422-square-foot home.
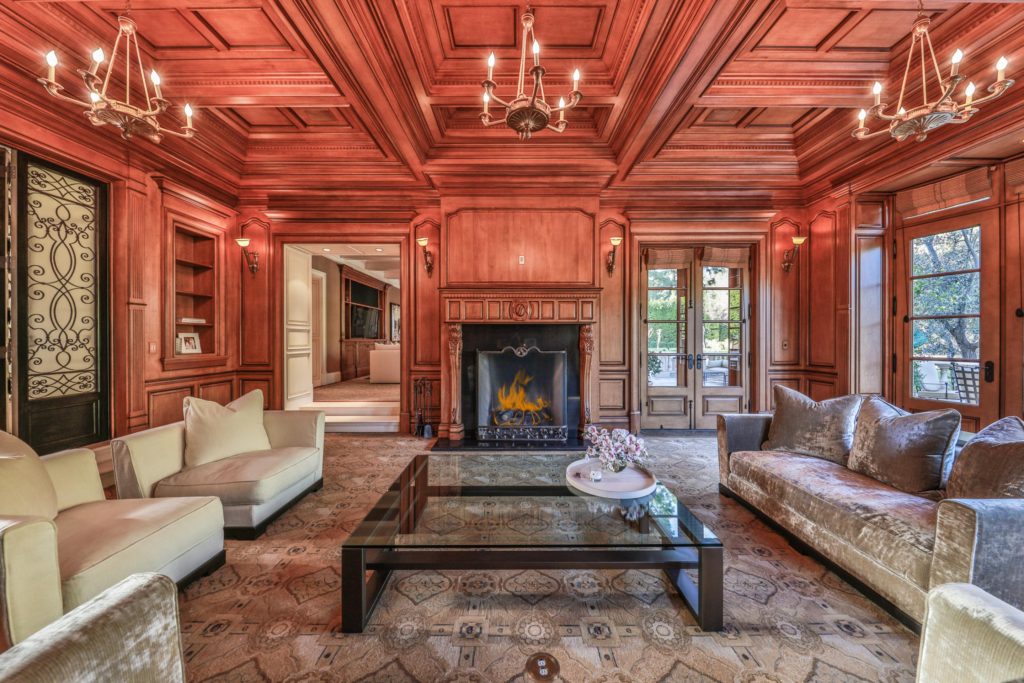
Upscale amenities include a home theater, 1,000-bottle wine cellar, and tasting room, gym, sauna, two-bedroom guest house, pool and formal gardens dotting sprawling, park-like grounds.
“Space is a luxury, so to have 1.3 flat, private acres on one of Beverly Hills’ most sought-after streets is incredibly unique and special,” says listing agent Christopher Dyson, director of the Estates Division for The Agency. “The craftsmanship is impeccable, and when you marry this quality, scale, and location, you have one of the most compelling luxury estate opportunities available.”
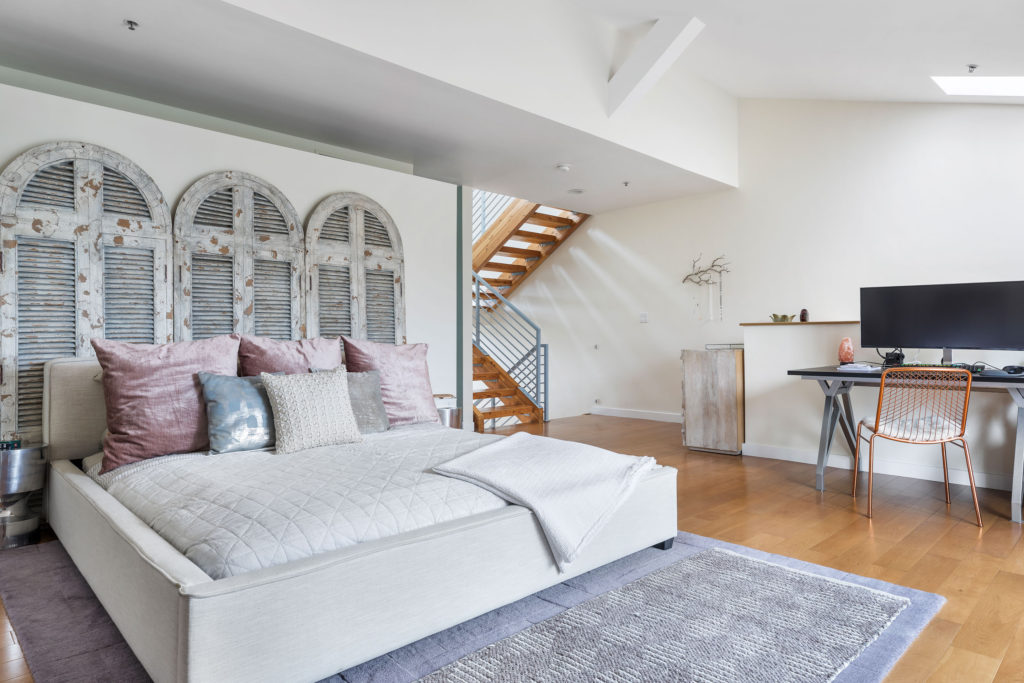
LOFTY LIFESTYLE | $1.675 MILLION
815 HAMPTON | SILICON BEACH
TRI-LEVEL | ROOFTOP DECK | 1,853 SQ. FT.
A modern loft with combined workspace and living quarters has hit the market in Silicon Beach for $1.675 million. Found between Abbot Kinney and Rose Avenue, near restaurants, shops, and the beach, 815 Hampton #3 is a two-bedroom, tri-level property featuring approximately 1,853 square feet of naturally-lit living space replete with soaring ceilings, hardwood and polished concrete flooring, pocket doors and a rooftop sundeck with breathtaking views.
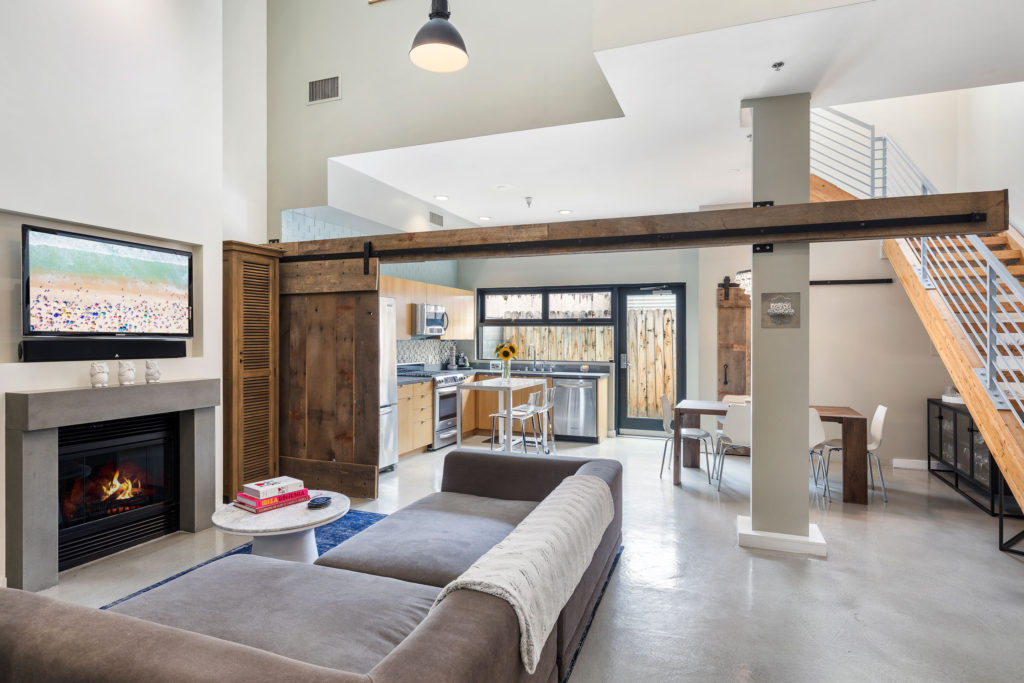
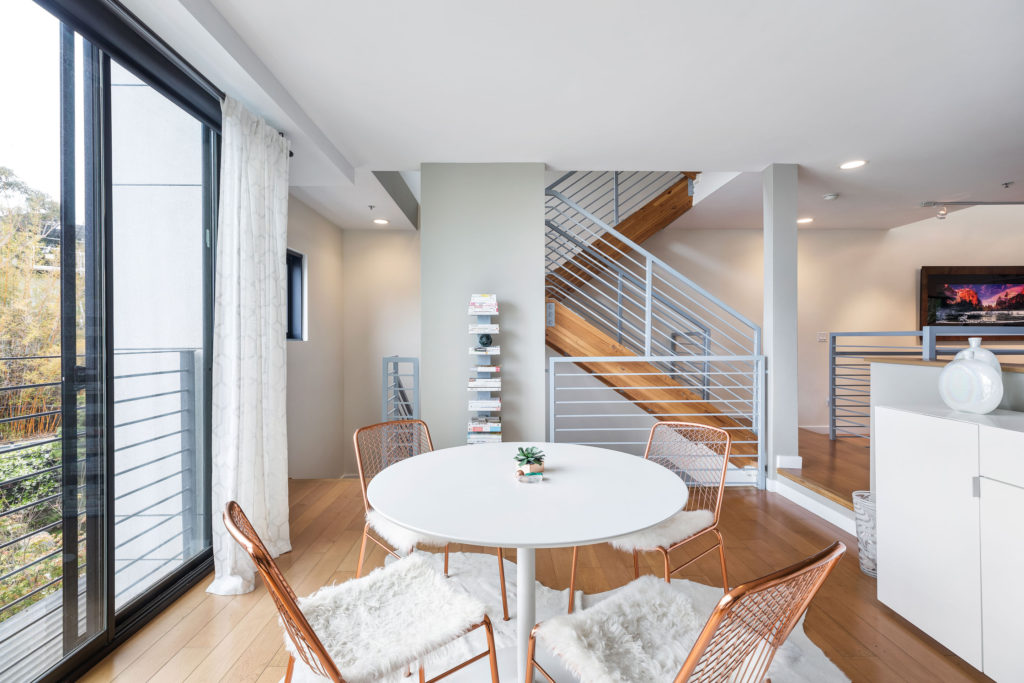
An open kitchen boasts stainless steel appliances and Caesarstone countertops, while the master suite has a private balcony and spacious built-in closet. Rounding out this home’s appeal is direct access from a garage with room for two cars.
“Perfect for a primary residence, bi-coastal traveler, small business or creative agency, this unique, architectural live-work space is the epitome of the Venice lifestyle,” says Ally Jaret, who is co-listing the property with Adam Jaret, both of Douglas Elliman Real Estate.
Photographs: (From Top) Courtesy of the Agency and Anthony Barcelo
